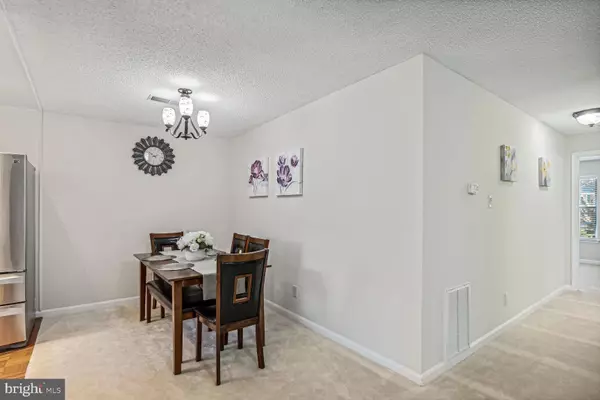$375,000
$360,000
4.2%For more information regarding the value of a property, please contact us for a free consultation.
2 Beds
2 Baths
998 SqFt
SOLD DATE : 04/19/2024
Key Details
Sold Price $375,000
Property Type Condo
Sub Type Condo/Co-op
Listing Status Sold
Purchase Type For Sale
Square Footage 998 sqft
Price per Sqft $375
Subdivision Heights At Penderbrook
MLS Listing ID VAFX2170064
Sold Date 04/19/24
Style Unit/Flat
Bedrooms 2
Full Baths 2
Condo Fees $325/mo
HOA Fees $36
HOA Y/N Y
Abv Grd Liv Area 998
Originating Board BRIGHT
Year Built 1989
Annual Tax Amount $3,465
Tax Year 2023
Property Description
Incredible opportunity for a 2-bedroom/2-bath unit in the Heights at Penderbrook Golf Community., with 2 parking spots included (one assigned and one unassigned) and numerous street parking. This amazing apartment has been beautifully renovated from top to bottom and is ready for its new homeowner. The open floor plan has lots of sunlight coming in through large windows. Starting with the kitchen, you will find new stainless steel appliances such as a microwave and oven range with a beautiful new backsplash and refinished cabinets. The entire apartment has received new light fixtures, brand new carpets and padding, and multiple coats of paint for a fresh modern look. The bathrooms have also been updated with lighting and a brand new standing shower. The water heater and washer are also new. The community offers a wonderful array of amenities from the Golf course, to the outdoor pool, the basketball and tennis courts, play ground and walking paths, as well as a clubhouse with an indoor fitness center. Great location for restaurants, entertainment, grocery shopping and proximity to Washington DC. An all around exceptional community to live in.
Location
State VA
County Fairfax
Zoning 308
Rooms
Other Rooms Living Room, Dining Room, Kitchen
Main Level Bedrooms 2
Interior
Interior Features Carpet, Combination Kitchen/Dining, Floor Plan - Open, Window Treatments
Hot Water Electric
Heating Heat Pump(s)
Cooling Central A/C
Fireplaces Number 1
Equipment Built-In Microwave, Dishwasher, Disposal, Dryer, Oven/Range - Electric, Refrigerator, Stainless Steel Appliances, Washer, Water Heater
Fireplace Y
Appliance Built-In Microwave, Dishwasher, Disposal, Dryer, Oven/Range - Electric, Refrigerator, Stainless Steel Appliances, Washer, Water Heater
Heat Source Electric
Laundry Dryer In Unit, Washer In Unit
Exterior
Garage Spaces 2.0
Parking On Site 1
Amenities Available Basketball Courts, Club House, Common Grounds, Fitness Center, Jog/Walk Path, Pool - Outdoor, Tennis Courts, Tot Lots/Playground, Reserved/Assigned Parking, Golf Course
Waterfront N
Water Access N
Accessibility None
Parking Type Off Street, Parking Lot
Total Parking Spaces 2
Garage N
Building
Story 1
Unit Features Garden 1 - 4 Floors
Sewer Public Sewer
Water Public
Architectural Style Unit/Flat
Level or Stories 1
Additional Building Above Grade, Below Grade
New Construction N
Schools
School District Fairfax County Public Schools
Others
Pets Allowed Y
HOA Fee Include Common Area Maintenance,Ext Bldg Maint,Insurance,Lawn Maintenance,Pool(s),Sewer,Snow Removal,Trash,Water
Senior Community No
Tax ID 0463 15 0263
Ownership Condominium
Acceptable Financing Cash, Conventional
Horse Property N
Listing Terms Cash, Conventional
Financing Cash,Conventional
Special Listing Condition Standard
Pets Description Case by Case Basis
Read Less Info
Want to know what your home might be worth? Contact us for a FREE valuation!

Our team is ready to help you sell your home for the highest possible price ASAP

Bought with Daan De Raedt • Property Collective
GET MORE INFORMATION






