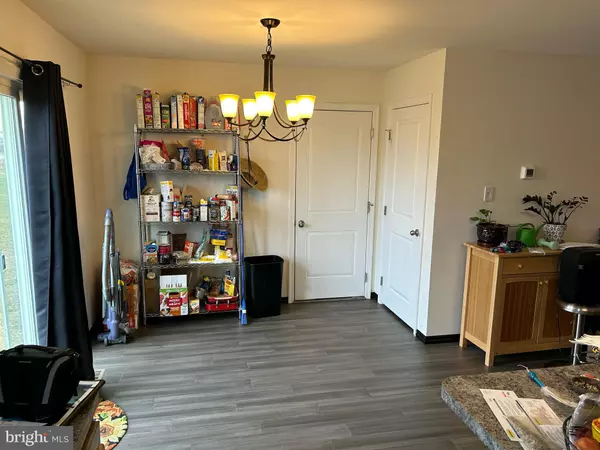$356,000
$365,000
2.5%For more information regarding the value of a property, please contact us for a free consultation.
4 Beds
3 Baths
1,693 SqFt
SOLD DATE : 04/19/2024
Key Details
Sold Price $356,000
Property Type Single Family Home
Sub Type Detached
Listing Status Sold
Purchase Type For Sale
Square Footage 1,693 sqft
Price per Sqft $210
Subdivision Clearview Meadow
MLS Listing ID DEKT2023892
Sold Date 04/19/24
Style Contemporary
Bedrooms 4
Full Baths 2
Half Baths 1
HOA Fees $41/mo
HOA Y/N Y
Abv Grd Liv Area 1,693
Originating Board BRIGHT
Year Built 2017
Annual Tax Amount $2,106
Tax Year 2022
Lot Size 8,005 Sqft
Acres 0.18
Lot Dimensions 70.79 x 104.00
Property Description
Great Location! Don't miss out on this Beautiful 2-Story Home located in Clearview Meadow in Dover. When you enter this home, you will notice the beautiful Bamboo Flooring on the 1st level. Large sized Great Room leading to a beautiful kitchen. Enjoy those peaceful moments relaxing outside in your backyard that overlooks the Pond. Upstairs has 4 nice size Bedrooms. The Large Owners' Retreat has a Walk in Closet and Owners Bath with Dual Vanity Sinks. Bedrooms 2 & 3 also have a Walk in Closet. Enjoy the efficiency with your Tankless Water Heater and Water Treatment System. Conveniently located on the 2nd Floor is the Laundry. This home is conveniently located close to many Restaurants, Shopping, DAFB and Rte.1. Don't Let This Home Pass You By, Schedule your showing today!
Location
State DE
County Kent
Area Capital (30802)
Zoning R8
Rooms
Other Rooms Bedroom 2, Bedroom 3, Bedroom 4, Kitchen, Bedroom 1, Great Room
Basement Sump Pump, Unfinished
Interior
Interior Features Ceiling Fan(s), Kitchen - Eat-In, Tub Shower, Walk-in Closet(s), Water Treat System
Hot Water Natural Gas
Heating Forced Air
Cooling Central A/C, Ceiling Fan(s)
Flooring Bamboo, Carpet, Vinyl
Equipment Built-In Microwave, Built-In Range, Exhaust Fan, Icemaker, Oven/Range - Electric, Water Heater - Tankless, Dryer - Electric, Washer
Fireplace N
Appliance Built-In Microwave, Built-In Range, Exhaust Fan, Icemaker, Oven/Range - Electric, Water Heater - Tankless, Dryer - Electric, Washer
Heat Source Natural Gas
Laundry Upper Floor
Exterior
Garage Garage - Front Entry
Garage Spaces 2.0
Amenities Available Club House, Pool - Outdoor, Tot Lots/Playground
Waterfront N
Water Access N
View Pond
Accessibility None
Parking Type Attached Garage, Driveway
Attached Garage 2
Total Parking Spaces 2
Garage Y
Building
Story 2
Foundation Permanent
Sewer Public Sewer
Water Public
Architectural Style Contemporary
Level or Stories 2
Additional Building Above Grade, Below Grade
New Construction N
Schools
School District Capital
Others
HOA Fee Include Common Area Maintenance
Senior Community No
Tax ID ED-05-07707-06-2000-000
Ownership Fee Simple
SqFt Source Assessor
Acceptable Financing Cash, Conventional, FHA, VA
Listing Terms Cash, Conventional, FHA, VA
Financing Cash,Conventional,FHA,VA
Special Listing Condition Standard
Read Less Info
Want to know what your home might be worth? Contact us for a FREE valuation!

Our team is ready to help you sell your home for the highest possible price ASAP

Bought with Harryson Domercant • Myers Realty
GET MORE INFORMATION






