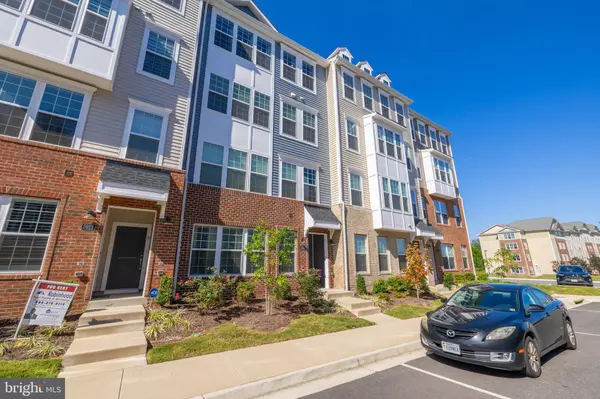$357,000
$350,000
2.0%For more information regarding the value of a property, please contact us for a free consultation.
3 Beds
3 Baths
2,509 SqFt
SOLD DATE : 02/29/2024
Key Details
Sold Price $357,000
Property Type Condo
Sub Type Condo/Co-op
Listing Status Sold
Purchase Type For Sale
Square Footage 2,509 sqft
Price per Sqft $142
Subdivision None Available
MLS Listing ID VAHN2000428
Sold Date 02/29/24
Style Contemporary
Bedrooms 3
Full Baths 2
Half Baths 1
Condo Fees $220/mo
HOA Y/N N
Abv Grd Liv Area 2,509
Originating Board BRIGHT
Year Built 2020
Annual Tax Amount $2,798
Tax Year 2022
Lot Dimensions 0.00 x 0.00
Property Description
Wow! This gorgeous like-new condo in Lakeside is ready for new owners! Enjoy entertaining in the wonderfully open first-floor living space that flows seamlessly into the expansive gourmet kitchen with a huge Island and sunny dining area. The fabulous primary suite is perfect for relaxing with a view of the Belmont golf course. Storage galore in the owner's bedroom closet (which could be a full room itself!). This is a dream home with the benefit of low-maintenance living. Perfect if you love biking and other activities. You will soon enjoy easy access right out your garage to the Fall Line Biking trail as soon as it's complete! Close to golf, Louis Ginter Botanical Garden, shopping, and easy access to 95 and 64. If you are looking for convenience then you have found it! Don't miss out on the peace of mind that this wonderful condo can provide!
Location
State VA
County Henrico
Zoning R-6C
Direction East
Interior
Interior Features Carpet, Combination Kitchen/Dining, Combination Kitchen/Living, Dining Area, Floor Plan - Open, Kitchen - Gourmet, Kitchen - Island, Kitchen - Galley, Kitchen - Eat-In, Primary Bath(s), Recessed Lighting, Stall Shower, Upgraded Countertops, Walk-in Closet(s)
Hot Water Electric
Heating Central
Cooling Central A/C, Heat Pump(s)
Flooring Luxury Vinyl Plank, Carpet
Equipment Built-In Microwave, Cooktop, Dishwasher, Disposal, Microwave, Oven - Wall, Range Hood
Furnishings No
Fireplace N
Window Features Double Hung,Energy Efficient
Appliance Built-In Microwave, Cooktop, Dishwasher, Disposal, Microwave, Oven - Wall, Range Hood
Heat Source Electric
Laundry Hookup, Has Laundry
Exterior
Exterior Feature Balcony
Garage Garage - Rear Entry, Garage Door Opener, Inside Access
Garage Spaces 1.0
Utilities Available Cable TV
Amenities Available Common Grounds
Waterfront N
Water Access N
View Golf Course
Roof Type Asphalt,Shingle
Street Surface Black Top
Accessibility None
Porch Balcony
Road Frontage City/County
Parking Type Attached Garage, On Street
Attached Garage 1
Total Parking Spaces 1
Garage Y
Building
Lot Description Adjoins - Open Space, Backs to Trees, Landscaping
Story 2
Foundation Slab
Sewer Public Sewer
Water Community
Architectural Style Contemporary
Level or Stories 2
Additional Building Above Grade, Below Grade
Structure Type 9'+ Ceilings,Dry Wall
New Construction N
Schools
Elementary Schools Lakeside
Middle Schools Moody
School District Henrico County Public Schools
Others
Pets Allowed Y
HOA Fee Include Common Area Maintenance,Ext Bldg Maint,Reserve Funds,Sewer,Trash,Water,Management,Insurance
Senior Community No
Tax ID 784-748-3238.080
Ownership Condominium
Acceptable Financing Cash, Conventional, FHA, VA, VHDA
Horse Property N
Listing Terms Cash, Conventional, FHA, VA, VHDA
Financing Cash,Conventional,FHA,VA,VHDA
Special Listing Condition Standard
Pets Description Dogs OK, Cats OK
Read Less Info
Want to know what your home might be worth? Contact us for a FREE valuation!

Our team is ready to help you sell your home for the highest possible price ASAP

Bought with NON MEMBER • Non Subscribing Office
GET MORE INFORMATION






