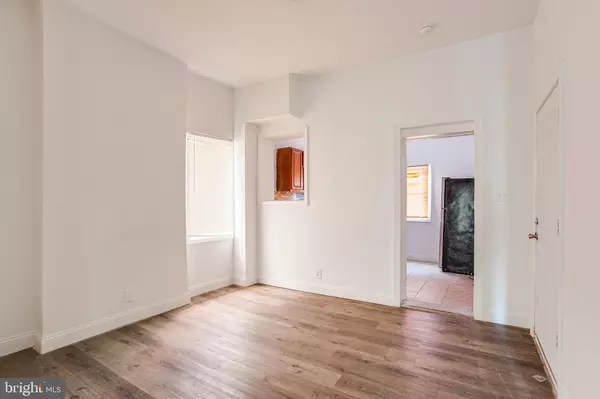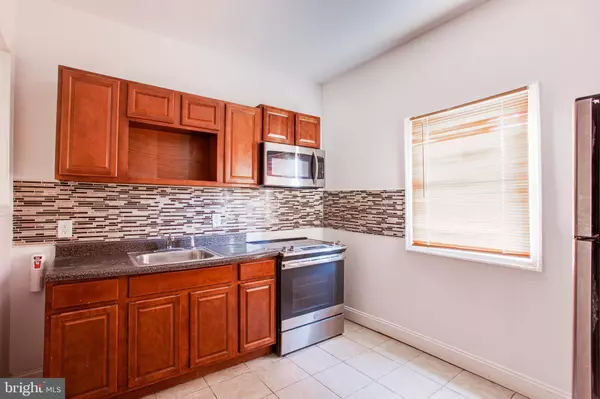$386,500
$399,000
3.1%For more information regarding the value of a property, please contact us for a free consultation.
2,240 SqFt
SOLD DATE : 03/29/2024
Key Details
Sold Price $386,500
Property Type Multi-Family
Sub Type Detached
Listing Status Sold
Purchase Type For Sale
Square Footage 2,240 sqft
Price per Sqft $172
Subdivision Cobbs Creek
MLS Listing ID PAPH2310916
Sold Date 03/29/24
Style Unit/Flat,Other
Abv Grd Liv Area 2,240
Originating Board BRIGHT
Year Built 1925
Annual Tax Amount $3,961
Tax Year 2022
Lot Size 3,926 Sqft
Acres 0.09
Lot Dimensions 25.00 x 155.00
Property Description
**STREET TO STREET DUPLEX ON A 25 x 155 LOT**This property located at 54th and Walnut features 2 (3) Bedroom, 1 Bath units with rear gated parking for 4 cars and a common courtyard area. Renovated in 2021 it has laminate wood floors, modern bathrooms, dual HVAC and much more. The side gate has a wide walkway to access the rear and is good for trash and recycling bin storage between pickups. The back driveway has a double security gate for added convenience. The first floor unit has access to the rear from the back bedroom also. Both units have Central Air and plenty of windows throughout. Each unit was previously rented for $1,350, but you can make your upgrades and set your rents. There are as-is appliances and washer/dryer units in each apartment. Inspections are welcomed for informational purposes only. The building is being sold as-is. Buyer is responsible for U&O. Schedule your showing today!
Location
State PA
County Philadelphia
Area 19139 (19139)
Zoning RM1
Rooms
Basement Unfinished
Interior
Hot Water Electric
Cooling Central A/C
Flooring Engineered Wood
Fireplace N
Heat Source Electric
Exterior
Garage Spaces 4.0
Waterfront N
Water Access N
Accessibility 2+ Access Exits
Parking Type Driveway, Off Street
Total Parking Spaces 4
Garage N
Building
Foundation Other
Sewer Public Septic, Public Sewer
Water Public
Architectural Style Unit/Flat, Other
Additional Building Above Grade, Below Grade
New Construction N
Schools
School District The School District Of Philadelphia
Others
Tax ID 603030000
Ownership Fee Simple
SqFt Source Assessor
Security Features Security Gate
Acceptable Financing Cash, Conventional
Listing Terms Cash, Conventional
Financing Cash,Conventional
Special Listing Condition Standard
Read Less Info
Want to know what your home might be worth? Contact us for a FREE valuation!

Our team is ready to help you sell your home for the highest possible price ASAP

Bought with Michael D Phillips • Compass RE
GET MORE INFORMATION






