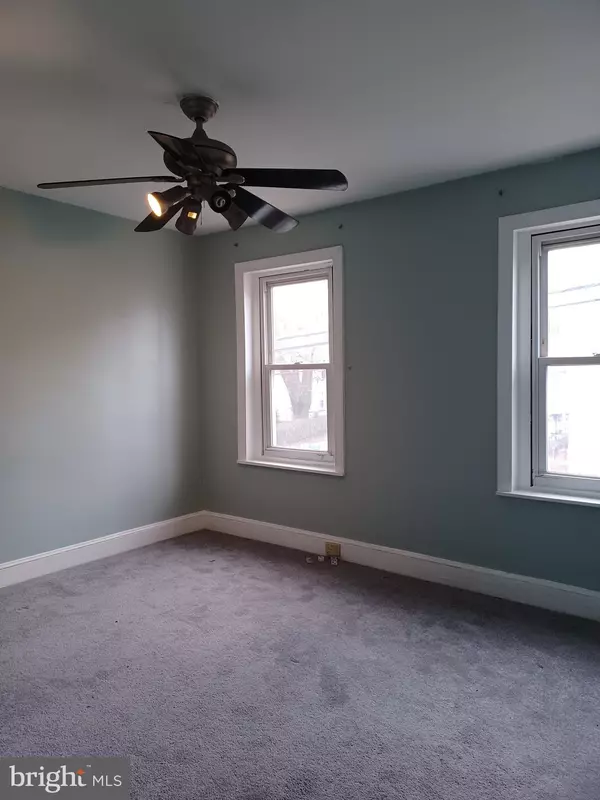$265,000
$265,000
For more information regarding the value of a property, please contact us for a free consultation.
2 Beds
2 Baths
999 SqFt
SOLD DATE : 03/28/2024
Key Details
Sold Price $265,000
Property Type Townhouse
Sub Type Interior Row/Townhouse
Listing Status Sold
Purchase Type For Sale
Square Footage 999 sqft
Price per Sqft $265
Subdivision Roxborough
MLS Listing ID PAPH2325824
Sold Date 03/28/24
Style Colonial
Bedrooms 2
Full Baths 2
HOA Y/N N
Abv Grd Liv Area 999
Originating Board BRIGHT
Year Built 1940
Annual Tax Amount $2,803
Tax Year 2022
Lot Size 709 Sqft
Acres 0.02
Lot Dimensions 14.00 x 50.00
Property Description
Welcome to 6141 Lawnton Street set in a charming Roxborough neighborhood, nestled among tree-lined streets, there stands an inviting 2-bedroom townhouse that promises modern comfort and affordability. Its exterior exuded a sense of coziness with a fresh coat of paint and a well-maintained facade.
As you step inside, the modern flooring welcomes you into a bright and airy living room, basking in the glow of natural light filtering through the windows. The entire interior boasting a contemporary feel, showcasing a seamless blend of style and functionality. The open concept kitchen is the spotlight with granite countertops, offering not just a cooking space but a hub for socializing. The spacious dining area nearby provides the perfect setting for shared meals and lively conversations. A rear door beckons you to explore a private fenced in yard, an oasis of tranquility in the midst of urban living.
Ascending to the second floor, you discovered two inviting bedrooms adorned with ceiling fans, ensuring comfort year-round. Two full bathrooms, a luxury that adds a touch of convenience and privacy to the townhouse. A journey to the basement reveals a hidden gem extra space – a full basement with a designated area for washer and dryer. This feature not only enhances the functionality of the home but also caters to the practical needs of its residents. The townhouse embraces the warmth of gas heat and the coolness of central air, creating a harmonious atmosphere throughout the seasons. It not just a place to live; it is a home that caters to the needs of a modern lifestyle, where comfort and style coexist seamlessly. For those seeking a blend of affordability and contemporary living, this 2-bedroom townhouse in central Roxborough is more than just a property – it is an invitation to a lifestyle where every detail has been carefully considered to make daily living a delightful experience.
Location
State PA
County Philadelphia
Area 19128 (19128)
Zoning RSA5
Rooms
Other Rooms Living Room, Dining Room, Bedroom 2, Kitchen, Bedroom 1, Laundry, Bathroom 1, Bathroom 2
Basement Full
Interior
Interior Features Crown Moldings, Dining Area, Floor Plan - Open, Stall Shower, Tub Shower
Hot Water Natural Gas
Heating Hot Water
Cooling Central A/C
Equipment Built-In Microwave, Oven/Range - Electric
Fireplace N
Appliance Built-In Microwave, Oven/Range - Electric
Heat Source Natural Gas
Exterior
Utilities Available Natural Gas Available
Waterfront N
Water Access N
Accessibility None
Parking Type On Street
Garage N
Building
Story 2
Foundation Other
Sewer Public Sewer
Water Public
Architectural Style Colonial
Level or Stories 2
Additional Building Above Grade, Below Grade
New Construction N
Schools
School District The School District Of Philadelphia
Others
Senior Community No
Tax ID 213438000
Ownership Fee Simple
SqFt Source Assessor
Acceptable Financing Cash, Conventional
Listing Terms Cash, Conventional
Financing Cash,Conventional
Special Listing Condition Standard
Read Less Info
Want to know what your home might be worth? Contact us for a FREE valuation!

Our team is ready to help you sell your home for the highest possible price ASAP

Bought with Jeffrey Linden • RE/MAX Services
GET MORE INFORMATION




