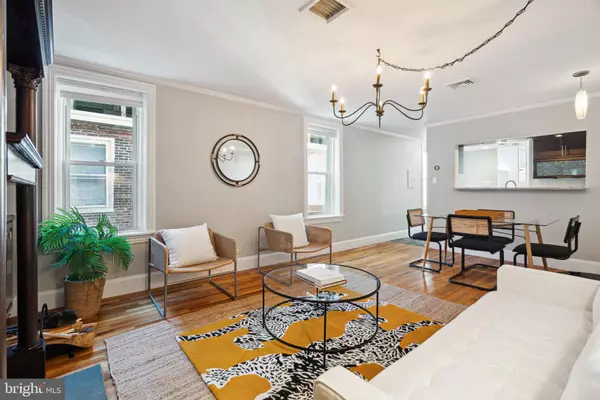$585,000
$575,000
1.7%For more information regarding the value of a property, please contact us for a free consultation.
3 Beds
2 Baths
1,326 SqFt
SOLD DATE : 03/27/2024
Key Details
Sold Price $585,000
Property Type Condo
Sub Type Condo/Co-op
Listing Status Sold
Purchase Type For Sale
Square Footage 1,326 sqft
Price per Sqft $441
Subdivision Fitler Square
MLS Listing ID PAPH2324192
Sold Date 03/27/24
Style Contemporary
Bedrooms 3
Full Baths 2
Condo Fees $256/mo
HOA Y/N N
Abv Grd Liv Area 1,326
Originating Board BRIGHT
Year Built 1900
Annual Tax Amount $6,537
Tax Year 2022
Lot Dimensions 0.00 x 0.00
Property Description
This stylish bi-level, 3-bedroom, 2-bathroom condo is the perfect blend of historic charm and convenience. A short walk to Rittenhouse Square, University City, and the Schuylkill River Trail, will make you feel like you’re living in the center of it all. The residence is one of four in this pet-friendly boutique condo building. Situated on the top floor, you’ll love the beautiful woodwork, custom built-ins, fireplace, and tall windows. The galley kitchen makes way to an open living room and dining room space. Just up a small set of stairs are the laundry room, 2 bedrooms, and a full bath. Making your way up the stairs you’ll find the primary suite overlooking Spruce Street as well as an en-suite bathroom. Whether you walk to Center City or University City for work or school, or you need to hop on the highway, this location is central to it all. Enjoy the quaint neighborhood of Fitler Square with an array of adorable coffee shops, the Schuylkill River Dog Park, and home to some of the best restaurants the city has to offer.
Location
State PA
County Philadelphia
Area 19103 (19103)
Zoning RM1
Rooms
Main Level Bedrooms 2
Interior
Interior Features Built-Ins
Hot Water Electric
Heating Forced Air
Cooling Central A/C
Flooring Hardwood
Equipment Built-In Microwave, Dishwasher, Disposal, Dryer, Oven/Range - Electric, Exhaust Fan, Microwave, Washer
Fireplace N
Appliance Built-In Microwave, Dishwasher, Disposal, Dryer, Oven/Range - Electric, Exhaust Fan, Microwave, Washer
Heat Source Electric
Laundry Washer In Unit, Dryer In Unit
Exterior
Utilities Available Electric Available
Amenities Available None
Waterfront N
Water Access N
View City
Accessibility None
Parking Type On Street
Garage N
Building
Story 2
Foundation Concrete Perimeter
Sewer Public Sewer
Water Public
Architectural Style Contemporary
Level or Stories 2
Additional Building Above Grade, Below Grade
New Construction N
Schools
School District The School District Of Philadelphia
Others
Pets Allowed Y
HOA Fee Include Common Area Maintenance,Water,Insurance
Senior Community No
Tax ID 888086984
Ownership Condominium
Special Listing Condition Standard
Pets Description Case by Case Basis
Read Less Info
Want to know what your home might be worth? Contact us for a FREE valuation!

Our team is ready to help you sell your home for the highest possible price ASAP

Bought with Regina LaBricciosa • Keller Williams Real Estate - West Chester
GET MORE INFORMATION






