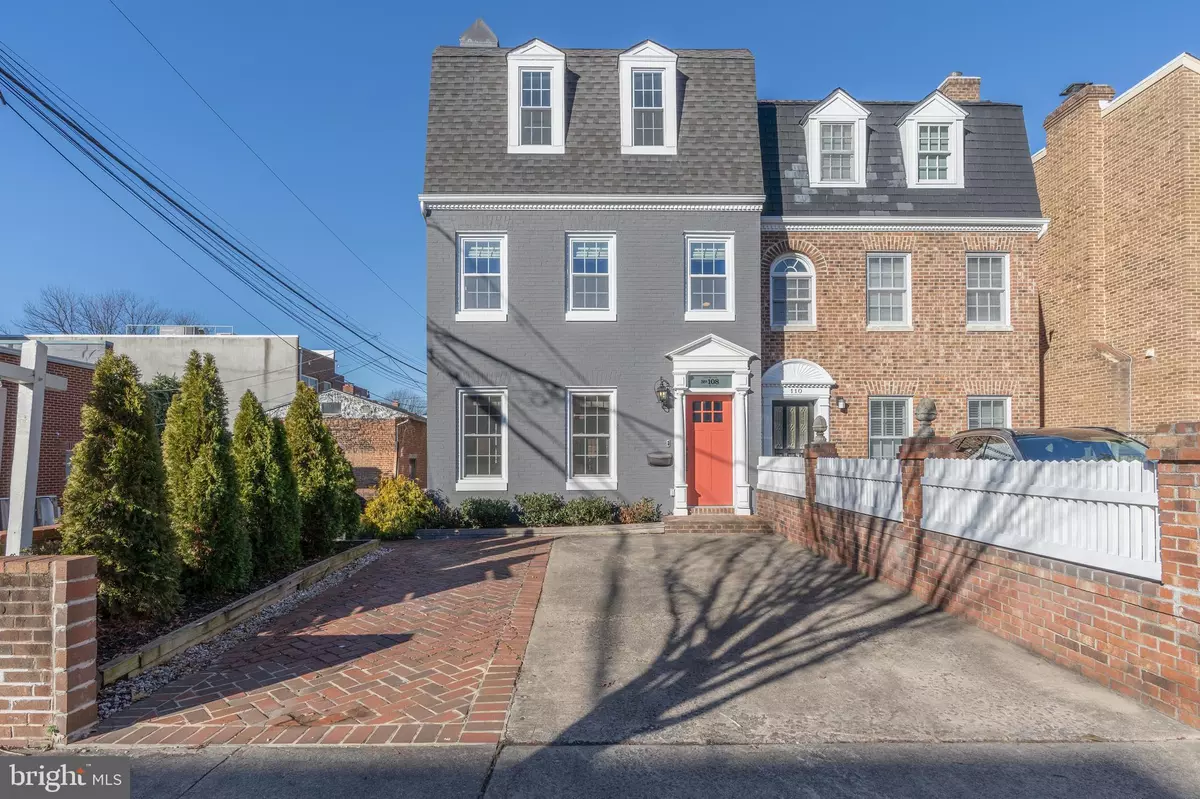$1,800,000
$1,850,000
2.7%For more information regarding the value of a property, please contact us for a free consultation.
5 Beds
5 Baths
2,997 SqFt
SOLD DATE : 03/07/2024
Key Details
Sold Price $1,800,000
Property Type Single Family Home
Sub Type Twin/Semi-Detached
Listing Status Sold
Purchase Type For Sale
Square Footage 2,997 sqft
Price per Sqft $600
Subdivision Old Town Alexandria
MLS Listing ID VAAX2030820
Sold Date 03/07/24
Style Colonial
Bedrooms 5
Full Baths 4
Half Baths 1
HOA Y/N N
Abv Grd Liv Area 2,997
Originating Board BRIGHT
Year Built 1978
Annual Tax Amount $16,468
Tax Year 2022
Lot Size 2,993 Sqft
Acres 0.07
Property Description
Open house cancelled. Property under contract.
This is the one you've been waiting for, a property in the heart of Old Town, with 3000 sf of beautifully finished living space inside this 3 level semi-detached Colonial home. Multi-car parking w/ EV charger, a large roof top deck, plus a yard with plenty of room to play, garden, plant and relax. Totally renovated in 2020, this 5 BD/4.5 BA stunner is literally steps to every possible amenity Old Town, Alexandria has to offer. The dream chef's kitchen, adorned in the finest designer finishes, features a must-be-seen walk-in-pantry, a large island with breakfast bar, top of the line appliances, a double wall oven, and an extra large island with breakfast bar. No lack of storage or counter space in this functional, exquisite kitchen. The open concept main level allows for a natural living space with flow and function. Note the large dining area, easily accommodating dinner parties, entertaining and living your best life with friends and family. Four of the five bedrooms have an en suite bathroom with luxe finishes, making this house remarkable and unique in its layout. Natural light pours in from every direction. The upper level features a multi-purpose space (family room/den/bedroom/gym/office/library...so many possibilities) which opens up to an expansive 330 sf roof top deck. Be sure to not miss the incredible amount of storage via the multiple walk-in custom closets, a new, larger capacity H2O heater, a water softening system, upgraded windows/treatments, new hardwood floors (1st level), plus new water connection from street to house.
In quaint, yet bustling, Old Town, this home makes it easy to simply walk out the door and hit any number of award winning restaurants (Thompson Italian, Indochen, and so much more!) and social spots. Close to Whole Foods (walking distance), Trader Joes, and only a 10 minute walk to Metro/Amtrak Station. Take a walk down the river and enjoy the views of DC. If being active is important to you, ride or run the Mt Vernon Trail that passes directly through Alexandria and on to Mt Vernon, the home of George Washington. Or bike or run your way just a few miles north to Amazon HQ2, the Pentagon or Arlington National Cemetery. Plus, since this home is just a few blocks off the water, why not turn your hand at sailing along the Potomac just a few blocks south in Belle Haven. So much to see and do in this historical, activity-rich community. Life is great in Alexandria!
Don't miss the opportunity to own this exquisite property that seamlessly blends modern luxury with timeless elegance. Schedule a showing today and experience the epitome of sophisticated living in Old Town, Alexandria. Photos/video coming soon!
Location
State VA
County Alexandria City
Zoning CD
Interior
Interior Features Breakfast Area, Crown Moldings, Dining Area, Floor Plan - Open, Kitchen - Eat-In, Kitchen - Gourmet, Kitchen - Island, Recessed Lighting, Pantry, Primary Bath(s), Skylight(s), Stall Shower, Tub Shower, Window Treatments, Wine Storage, Wood Floors
Hot Water Electric
Heating Forced Air
Cooling Central A/C, Zoned
Flooring Ceramic Tile, Wood
Equipment Built-In Microwave, Cooktop, Disposal, Dryer, Dishwasher, Energy Efficient Appliances, Exhaust Fan, Oven - Double, Oven - Wall, Oven - Self Cleaning, Microwave, Range Hood, Stainless Steel Appliances, Stove, Water Heater, Washer, Refrigerator
Fireplace N
Window Features Double Hung,Double Pane
Appliance Built-In Microwave, Cooktop, Disposal, Dryer, Dishwasher, Energy Efficient Appliances, Exhaust Fan, Oven - Double, Oven - Wall, Oven - Self Cleaning, Microwave, Range Hood, Stainless Steel Appliances, Stove, Water Heater, Washer, Refrigerator
Heat Source Electric
Laundry Upper Floor
Exterior
Exterior Feature Patio(s), Roof, Deck(s)
Garage Spaces 2.0
Fence Privacy, Rear, Wood
Waterfront N
Water Access N
View City
Roof Type Rubber,Shingle
Accessibility None
Porch Patio(s), Roof, Deck(s)
Parking Type Driveway, Off Street
Total Parking Spaces 2
Garage N
Building
Lot Description Landscaping
Story 3
Foundation Crawl Space, Slab
Sewer Public Sewer
Water Public
Architectural Style Colonial
Level or Stories 3
Additional Building Above Grade, Below Grade
Structure Type High
New Construction N
Schools
Elementary Schools Jefferson-Houston
High Schools Alexandria City
School District Alexandria City Public Schools
Others
Senior Community No
Tax ID 50210410
Ownership Fee Simple
SqFt Source Estimated
Special Listing Condition Standard
Read Less Info
Want to know what your home might be worth? Contact us for a FREE valuation!

Our team is ready to help you sell your home for the highest possible price ASAP

Bought with Martina Moutawakkil • Pearson Smith Realty, LLC
GET MORE INFORMATION






