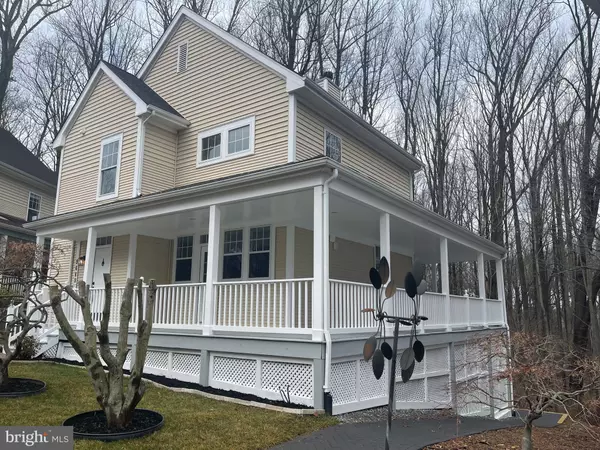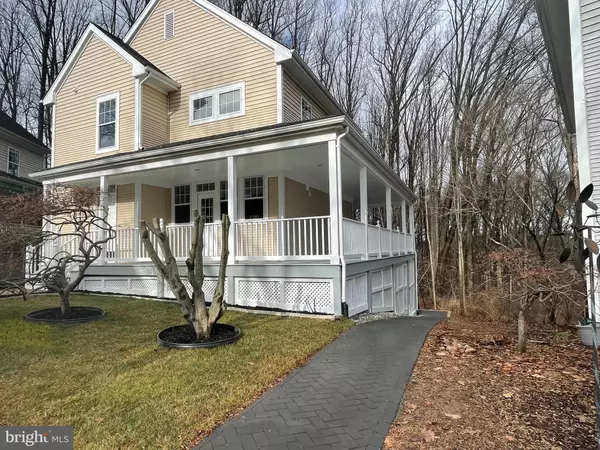$905,000
$899,900
0.6%For more information regarding the value of a property, please contact us for a free consultation.
4 Beds
4 Baths
1,680 SqFt
SOLD DATE : 02/28/2024
Key Details
Sold Price $905,000
Property Type Single Family Home
Sub Type Detached
Listing Status Sold
Purchase Type For Sale
Square Footage 1,680 sqft
Price per Sqft $538
Subdivision Blueberry Hill
MLS Listing ID VAFX2161706
Sold Date 02/28/24
Style Colonial
Bedrooms 4
Full Baths 3
Half Baths 1
HOA Fees $220/mo
HOA Y/N Y
Abv Grd Liv Area 1,680
Originating Board BRIGHT
Year Built 2001
Annual Tax Amount $8,934
Tax Year 2023
Lot Size 5,244 Sqft
Acres 0.12
Property Description
Welcome home! Gorgeous Single Family Farmhouse style the only cohousing community in Fairfax county. move in ready, light and bright colonial on premium level lot. one of Fairfax most sought after neighborhoods. Immaculate spacious 3 level single family home with 4 bedroom 3.5 baths, tastefully renovated in 2023. It's filled with upgrades. Freshly painted inside & out. **beautiful newly refinished hardwood flooring** porcelain tile in all baths** the primary master suite includes walk in shower plus a double vanity. second floor laundry** New kitchen cabinets with stainless steel appliances **beautiful quartz countertop with backsplash **new roof** walk-out basement that opens to a patio with deck above and beautiful yard back to trees**tons of parking and an amazing neighborhood** this one won't last long !! Close distance to metro , toll road and Tysons corridor .
Please schedule online**
Location
State VA
County Fairfax
Zoning 301
Rooms
Basement Daylight, Full, Fully Finished, Heated, Outside Entrance, Rear Entrance, Space For Rooms, Walkout Level, Windows
Interior
Interior Features Attic, Carpet, Combination Dining/Living, Combination Kitchen/Dining, Combination Kitchen/Living, Floor Plan - Open, Kitchen - Eat-In, Kitchen - Gourmet, Kitchen - Island, Primary Bath(s), Recessed Lighting
Hot Water Electric
Heating Heat Pump(s)
Cooling Central A/C
Fireplaces Number 1
Equipment Dishwasher, Disposal, Dryer, Dryer - Electric, Dryer - Front Loading, Dual Flush Toilets, Energy Efficient Appliances, ENERGY STAR Clothes Washer, Icemaker, Range Hood, Refrigerator, Stove, Washer - Front Loading
Fireplace Y
Appliance Dishwasher, Disposal, Dryer, Dryer - Electric, Dryer - Front Loading, Dual Flush Toilets, Energy Efficient Appliances, ENERGY STAR Clothes Washer, Icemaker, Range Hood, Refrigerator, Stove, Washer - Front Loading
Heat Source Electric
Laundry Upper Floor, Basement
Exterior
Amenities Available Common Grounds, Community Center, Exercise Room, Jog/Walk Path, Library, Meeting Room, Party Room
Waterfront N
Water Access N
Roof Type Architectural Shingle
Accessibility Other
Parking Type Parking Lot
Garage N
Building
Story 3
Foundation Slab
Sewer Public Septic
Water Public
Architectural Style Colonial
Level or Stories 3
Additional Building Above Grade, Below Grade
New Construction N
Schools
School District Fairfax County Public Schools
Others
Pets Allowed Y
HOA Fee Include Snow Removal,Trash
Senior Community No
Tax ID 0193 20 0009
Ownership Fee Simple
SqFt Source Assessor
Acceptable Financing Cash, Conventional, FHA, VA
Listing Terms Cash, Conventional, FHA, VA
Financing Cash,Conventional,FHA,VA
Special Listing Condition Standard
Pets Description No Pet Restrictions
Read Less Info
Want to know what your home might be worth? Contact us for a FREE valuation!

Our team is ready to help you sell your home for the highest possible price ASAP

Bought with Louise A. Armstrong • RE/MAX Gateway, LLC
GET MORE INFORMATION






