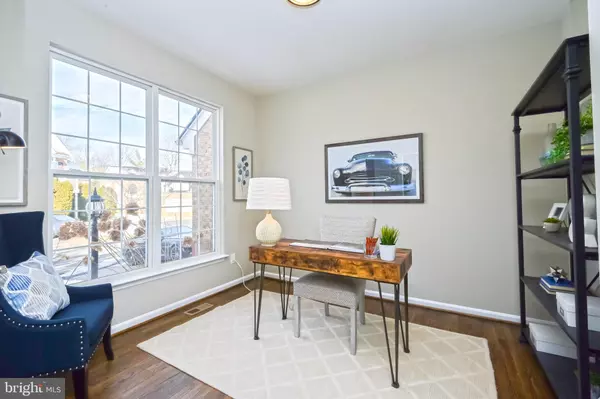$1,325,000
$1,349,999
1.9%For more information regarding the value of a property, please contact us for a free consultation.
4 Beds
5 Baths
4,082 SqFt
SOLD DATE : 02/27/2024
Key Details
Sold Price $1,325,000
Property Type Single Family Home
Sub Type Detached
Listing Status Sold
Purchase Type For Sale
Square Footage 4,082 sqft
Price per Sqft $324
Subdivision Fox Creek
MLS Listing ID VAFX2160378
Sold Date 02/27/24
Style Colonial
Bedrooms 4
Full Baths 4
Half Baths 1
HOA Fees $150/mo
HOA Y/N Y
Abv Grd Liv Area 2,841
Originating Board BRIGHT
Year Built 1996
Annual Tax Amount $11,306
Tax Year 2023
Lot Size 4,917 Sqft
Acres 0.11
Property Description
Nestled on a premium cul-de-sac lot in the Heart of Tysons, this meticulously remodeled Concorde model radiates modern luxury with $250,000+ in upgrades. A timeless brick front, adorned with architectural keystones and a new roof (2023), imparts a commanding presence. Step into an inviting two-story foyer, welcomed by the freshly painted interior (2024) and solid sand-in-place oak hardwoods throughout. The front office, with a double door entry, and the formal living room featuring extended 12.5-foot ceilings create an elegant ambiance. Natural light bathes the living and dining rooms through an oversized window. The gourmet kitchen, a masterpiece of remodeling (2018), showcases white shaker cabinetry, white marble-style Quartzite countertops, and top-tier stainless steel appliances. Opening to the breakfast area and family room, the space provides access to the rear yard & patio. The family room centers around a beautifully refaced wood-burning fireplace with stacked stone hearth & surround (2018). The upper level, adorned with hardwood flooring, unveils a spacious primary suite with a 9.5-foot tray ceiling and two walk-in closets. The modern spa aesthetic continues into the completely remodeled primary bath (2019), featuring floor-to-ceiling white marble-style tile, a floating double vanity in espresso finish, an oversized shower, and a vessel tub. Bedrooms 2 and 3 share a buddy bath, while Bedroom 4 enjoys the hall bath. The fully finished lower level offers versatile spaces for recreation, gaming, exercise, and more. A full bath with a floating vanity and rain showerhead enhances the lower level's appeal. Additionally, a storage & laundry room adds convenience to this beautifully finished basement. The rear yard, featuring a slate patio, stone hardscape, and a storage shed, provides a charming space for outdoor enjoyment. Beyond the confines of this luxurious home, discover a vibrant neighborhood with diverse shopping, dining options, two major shopping centers, metro stations, and easy access to transportation routes including the 495 Beltway, 267 Dulles Corridor, Rt 7, and I-66. See Virtual Tour for Additional Photos, Property Video, and Hot Spot Floor Plan Tour. For More Information, Features Sheet, Floor Plan, or Private Showing, Contact the Listing Agent.
Location
State VA
County Fairfax
Zoning 304
Direction North
Rooms
Other Rooms Living Room, Dining Room, Primary Bedroom, Bedroom 2, Bedroom 3, Bedroom 4, Kitchen, Game Room, Family Room, Foyer, Exercise Room, Laundry, Office, Recreation Room, Bonus Room
Basement Fully Finished, Interior Access
Interior
Interior Features Attic, Breakfast Area, Carpet, Crown Moldings, Dining Area, Family Room Off Kitchen, Floor Plan - Open, Formal/Separate Dining Room, Kitchen - Gourmet, Kitchen - Island, Pantry, Primary Bath(s), Recessed Lighting, Soaking Tub, Stall Shower, Tub Shower, Upgraded Countertops, Walk-in Closet(s)
Hot Water Natural Gas
Heating Forced Air
Cooling Ceiling Fan(s), Central A/C
Flooring Hardwood, Carpet, Ceramic Tile
Fireplaces Number 1
Fireplaces Type Stone, Wood
Equipment Dishwasher, Disposal, Dryer, Oven/Range - Gas, Range Hood, Refrigerator, Six Burner Stove, Stainless Steel Appliances, Washer, Water Heater
Furnishings No
Fireplace Y
Window Features Double Pane,Screens,Bay/Bow
Appliance Dishwasher, Disposal, Dryer, Oven/Range - Gas, Range Hood, Refrigerator, Six Burner Stove, Stainless Steel Appliances, Washer, Water Heater
Heat Source Natural Gas
Laundry Has Laundry, Lower Floor, Washer In Unit, Dryer In Unit
Exterior
Exterior Feature Porch(es), Patio(s)
Garage Garage Door Opener, Garage - Front Entry, Inside Access
Garage Spaces 4.0
Fence Fully, Wood
Utilities Available Cable TV Available
Amenities Available Common Grounds, Tennis Courts, Jog/Walk Path
Waterfront N
Water Access N
Roof Type Shake
Street Surface Paved,Black Top
Accessibility None
Porch Porch(es), Patio(s)
Parking Type Attached Garage, Driveway
Attached Garage 2
Total Parking Spaces 4
Garage Y
Building
Lot Description Level, Cul-de-sac
Story 3
Foundation Slab
Sewer Public Sewer
Water Public
Architectural Style Colonial
Level or Stories 3
Additional Building Above Grade, Below Grade
Structure Type 2 Story Ceilings,9'+ Ceilings
New Construction N
Schools
Elementary Schools Freedom Hill
Middle Schools Kilmer
High Schools Marshall
School District Fairfax County Public Schools
Others
Pets Allowed Y
HOA Fee Include Reserve Funds,Trash,Snow Removal,Management,Common Area Maintenance
Senior Community No
Tax ID 0392 41 0021
Ownership Fee Simple
SqFt Source Assessor
Security Features Smoke Detector
Horse Property N
Special Listing Condition Standard
Pets Description No Pet Restrictions
Read Less Info
Want to know what your home might be worth? Contact us for a FREE valuation!

Our team is ready to help you sell your home for the highest possible price ASAP

Bought with Diane U Freeman • Redfin Corporation
GET MORE INFORMATION






