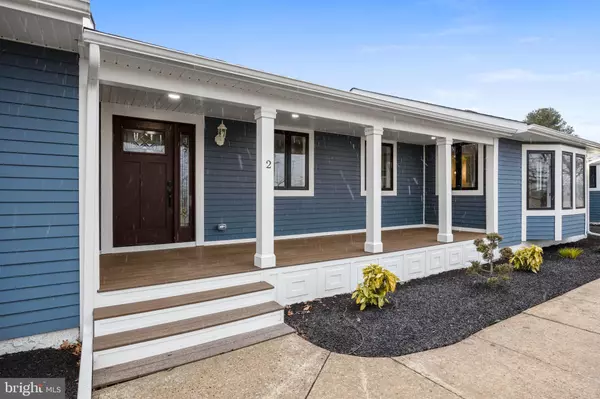$784,900
$774,900
1.3%For more information regarding the value of a property, please contact us for a free consultation.
4 Beds
4 Baths
3,556 SqFt
SOLD DATE : 02/20/2024
Key Details
Sold Price $784,900
Property Type Single Family Home
Sub Type Detached
Listing Status Sold
Purchase Type For Sale
Square Footage 3,556 sqft
Price per Sqft $220
Subdivision Marriott Farms
MLS Listing ID NJBL2059002
Sold Date 02/20/24
Style Ranch/Rambler
Bedrooms 4
Full Baths 3
Half Baths 1
HOA Y/N N
Abv Grd Liv Area 2,556
Originating Board BRIGHT
Year Built 1987
Annual Tax Amount $12,068
Tax Year 2022
Lot Size 2.370 Acres
Acres 2.37
Lot Dimensions 0.00 x 0.00
Property Description
RARE OPPORTUNITY! Welcome to 2 Patricia Court situated on over 2+ acres in desirable Marriott Farms. This exquisite one-story living, Custom Rancher boasts an open, airy layout with loads of natural light. The main great room is an Entertainer's dream with brand new large kitchen featuring: raised panel white cabinetry w/soft close drawers, quartz countertops, undermount sink, LARGE island/breakfast bar, pendant lights, recessed lighting, BRAND NEW Stainless Steel Appliances, decorative tile backsplash, hardwood floors & dramatic details. The sunken family room has a charming wood burning stove with stone hearth that can be enjoyed not only in the family room but in the kitchen, breakfast nook & dining area as well! French doors in the family room lead to the new paver patio overlooking the fenced in section of the yard. Split bedroom design offers the perfect, PRIVATE primary suite set up with a HUGE bedroom, ensuite luxury bath, walk-in closet + a convenient laundry closet! The 3 other nicely sized bedrooms are located at the other end of the house along with 2 FULL baths! There is a back bedroom with adjacent FULL bath that would be a perfect place for in-laws if need be! All 3 FULL baths are Spa-like and feature new tub & decorative tile tub surround, ceramic tile floors, new toilet, new vanity, recessed lighting. PLUS++++ a FULL, mostly finished Basement w/large, finished section - including wet bar & convenient 1/2 bath - would be a great game room, family room, office - loads of possibilities. Nicely sized additional unfinished area in the basement offers extra storage and even more future possibilities! GET READY FOR ALL THE NEW: NEW Hardie Board Siding, NEW Central Air, NEW Hot Water Heaters (2), NEW Roof and NEW Septic System! OVERSIZED 2 car garage with additional storage area provides inside access to not only the house but to the Basement. BONUS detached 1 garage with carport - great for the hobbyist!! This house truly has it all - a forever home! Close to major roads, shopping, restaurants, schools and Joint Base! Schedule your private tour today!
Location
State NJ
County Burlington
Area Lumberton Twp (20317)
Zoning RA
Rooms
Basement Drainage System, Full, Garage Access, Interior Access, Partially Finished, Sump Pump, Walkout Stairs, Windows
Main Level Bedrooms 4
Interior
Interior Features Breakfast Area, Carpet, Ceiling Fan(s), Combination Dining/Living, Combination Kitchen/Dining, Combination Kitchen/Living, Dining Area, Family Room Off Kitchen, Floor Plan - Open, Kitchen - Eat-In, Kitchen - Island, Primary Bath(s), Recessed Lighting, Soaking Tub, Skylight(s), Stove - Wood, Tub Shower, Upgraded Countertops, Walk-in Closet(s), Wet/Dry Bar, Wood Floors
Hot Water Electric
Heating Forced Air
Cooling Central A/C, Ceiling Fan(s)
Flooring Carpet, Ceramic Tile, Hardwood, Luxury Vinyl Plank
Equipment Built-In Microwave, Dishwasher, Disposal, Dryer, Oven/Range - Electric, Refrigerator, Stainless Steel Appliances, Stove, Washer, Water Conditioner - Owned
Fireplace N
Appliance Built-In Microwave, Dishwasher, Disposal, Dryer, Oven/Range - Electric, Refrigerator, Stainless Steel Appliances, Stove, Washer, Water Conditioner - Owned
Heat Source Oil
Laundry Main Floor, Basement
Exterior
Exterior Feature Patio(s), Porch(es)
Garage Additional Storage Area, Inside Access, Oversized
Garage Spaces 12.0
Carport Spaces 1
Fence Partially, Vinyl
Waterfront N
Water Access N
View Pasture
Roof Type Architectural Shingle
Accessibility None
Porch Patio(s), Porch(es)
Parking Type Attached Garage, Detached Carport, Detached Garage, Driveway
Attached Garage 2
Total Parking Spaces 12
Garage Y
Building
Story 1
Foundation Block
Sewer On Site Septic
Water Well
Architectural Style Ranch/Rambler
Level or Stories 1
Additional Building Above Grade, Below Grade
New Construction N
Schools
Elementary Schools Bobbys Run E.S.
Middle Schools Lumberton M.S.
High Schools Rancocas Valley Reg. H.S.
School District Lumberton Township Public Schools
Others
Senior Community No
Tax ID 17-00034 01-00017
Ownership Fee Simple
SqFt Source Assessor
Acceptable Financing Cash, Conventional
Listing Terms Cash, Conventional
Financing Cash,Conventional
Special Listing Condition Standard
Read Less Info
Want to know what your home might be worth? Contact us for a FREE valuation!

Our team is ready to help you sell your home for the highest possible price ASAP

Bought with Christine Dash • Keller Williams Realty - Moorestown
GET MORE INFORMATION






