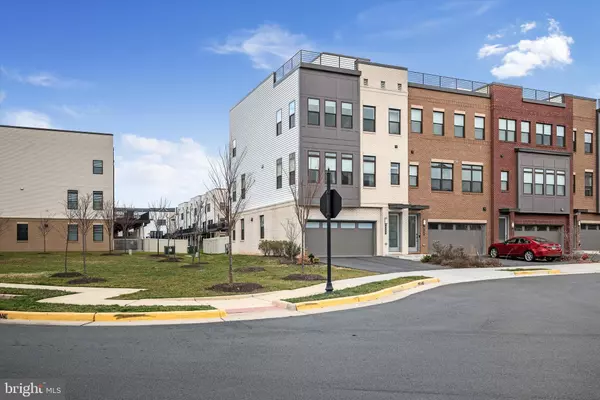$860,000
$875,000
1.7%For more information regarding the value of a property, please contact us for a free consultation.
3 Beds
4 Baths
2,981 SqFt
SOLD DATE : 02/12/2024
Key Details
Sold Price $860,000
Property Type Townhouse
Sub Type End of Row/Townhouse
Listing Status Sold
Purchase Type For Sale
Square Footage 2,981 sqft
Price per Sqft $288
Subdivision Loudoun Valley Estates 2
MLS Listing ID VALO2062102
Sold Date 02/12/24
Style Contemporary
Bedrooms 3
Full Baths 3
Half Baths 1
HOA Fees $127/qua
HOA Y/N Y
Abv Grd Liv Area 2,981
Originating Board BRIGHT
Year Built 2020
Annual Tax Amount $6,053
Tax Year 2023
Lot Size 3,485 Sqft
Acres 0.08
Property Description
OPEN HOUSE Sunday, January 7th, 12PM-2PM - Welcome to 43132 Birch Landing Square, an exquisite end unit luxury townhome in the heart of Ashburn, VA. Built in 2020 by Toll Brothers, this residence epitomizes modern living with impeccable design and attention to detail.This 3 bedroom, 3.5-bathroom home offers a perfect blend of sophistication and comfort. As you enter the main level, you'll be greeted by the seamless flow of space, adorned with high-end finishes and an abundance of natural light. The heart of this home is the chef's kitchen, boasting waterfall granite countertops, an exquisite backsplash, and top-of-the-line stainless steel appliances. Whether you're hosting a dinner party or enjoying a quiet meal, this kitchen is a culinary dream come true. The luxurious living space extends to the outdoors with a Trex deck that overlooks the serene courtyard, providing a perfect spot for relaxation and entertainment. The fourth-floor terrace offers an elevated retreat, allowing you to unwind while enjoying scenic views. Convenience meets elegance in this Toll Brothers masterpiece, where modern amenities and timeless design come together. The location is equally impressive, offering easy access to nearby amenities, shopping, and dining. Loudoun Valley II offers an outdoor community pool, with a clubhouse and workout room!
Don't miss the opportunity to make this stunning townhome yours. Schedule a showing today and experience the epitome of luxury living in the Loudoun Valley II Community.
Location
State VA
County Loudoun
Zoning PDH4
Rooms
Other Rooms Living Room, Dining Room, Kitchen, Loft
Basement Daylight, Full, Connecting Stairway, Fully Finished, Garage Access, Heated, Rear Entrance, Rough Bath Plumb, Sump Pump, Walkout Level
Interior
Interior Features Attic, Carpet, Combination Kitchen/Dining, Combination Kitchen/Living, Crown Moldings, Family Room Off Kitchen, Floor Plan - Open, Kitchen - Gourmet, Kitchen - Island, Pantry, Recessed Lighting, Stall Shower, Tub Shower, Walk-in Closet(s), Window Treatments
Hot Water Natural Gas
Heating Central
Cooling Central A/C
Flooring Luxury Vinyl Tile, Carpet, Ceramic Tile
Equipment Built-In Microwave, Cooktop, Dishwasher, Disposal, Dryer, Oven - Wall, Stainless Steel Appliances, Washer, Water Heater
Furnishings No
Fireplace N
Window Features Sliding,Screens
Appliance Built-In Microwave, Cooktop, Dishwasher, Disposal, Dryer, Oven - Wall, Stainless Steel Appliances, Washer, Water Heater
Heat Source Natural Gas
Laundry Has Laundry, Upper Floor
Exterior
Garage Garage - Front Entry, Garage Door Opener
Garage Spaces 4.0
Utilities Available Natural Gas Available, Electric Available
Amenities Available Club House, Pool - Outdoor, Tot Lots/Playground, Fitness Center, Jog/Walk Path
Waterfront N
Water Access N
Accessibility None
Road Frontage City/County
Parking Type Attached Garage, Driveway, Off Street
Attached Garage 2
Total Parking Spaces 4
Garage Y
Building
Story 4
Foundation Concrete Perimeter
Sewer Public Sewer
Water Public
Architectural Style Contemporary
Level or Stories 4
Additional Building Above Grade, Below Grade
Structure Type Dry Wall,Tray Ceilings
New Construction N
Schools
School District Loudoun County Public Schools
Others
HOA Fee Include Common Area Maintenance,Insurance,Management,Pool(s),Reserve Funds,Snow Removal,Trash
Senior Community No
Tax ID 123162915000
Ownership Fee Simple
SqFt Source Assessor
Acceptable Financing Cash, Conventional, VA, Other
Listing Terms Cash, Conventional, VA, Other
Financing Cash,Conventional,VA,Other
Special Listing Condition Standard
Read Less Info
Want to know what your home might be worth? Contact us for a FREE valuation!

Our team is ready to help you sell your home for the highest possible price ASAP

Bought with John J Martinich • Real Broker, LLC - McLean
GET MORE INFORMATION






