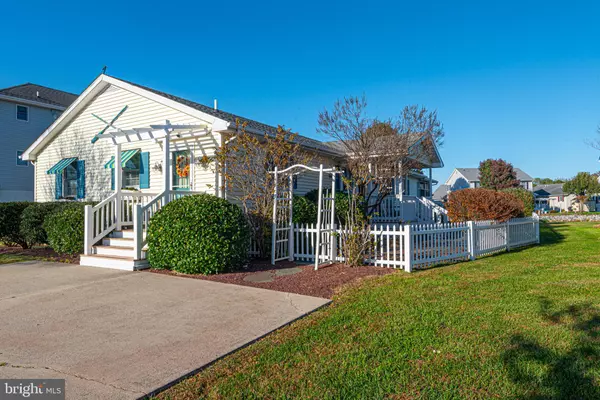$515,000
$519,900
0.9%For more information regarding the value of a property, please contact us for a free consultation.
4 Beds
2 Baths
1,680 SqFt
SOLD DATE : 01/22/2024
Key Details
Sold Price $515,000
Property Type Single Family Home
Sub Type Detached
Listing Status Sold
Purchase Type For Sale
Square Footage 1,680 sqft
Price per Sqft $306
Subdivision Keenwick Sound
MLS Listing ID DESU2051336
Sold Date 01/22/24
Style Ranch/Rambler
Bedrooms 4
Full Baths 2
HOA Fees $36/ann
HOA Y/N Y
Abv Grd Liv Area 1,680
Originating Board BRIGHT
Year Built 1993
Lot Size 7,405 Sqft
Acres 0.17
Lot Dimensions 60.00 x 125.00
Property Description
The ultimate pond front home is now available for you to start making your memories to last a lifetime. This home has been extensively remodeled with loving care and attention to detail. The moment you pull into the driveway, you will see the lush landscaping surrounding the home. When you enter you will see an open and amazing floorplan. To the right, you will see a beautiful living room area with a gas fireplace for those chilly evenings. To the left, is an impressive dining area, a remodeled kitchen with top-of-the-line stainless steel appliances and nautical theme décor. Off the kitchen is the primary bedroom with relaxing décor and an updated bathroom, then you have the laundry room area and access to the driveway. On the other side there are 2 guest bedrooms, a guest bathroom, and a 4th bedroom (no closet) or office. Off the living room is a beautiful, screened porch that is inviting to relax and enjoy the gorgeous pond views, plus 2 patio areas, dock, and shed. This is a magical space that your family will enjoy. The interior was recently repainted throughout and there are awnings for every window. The main living area has laminate wood flooring, bathrooms tile and bedrooms are carpet. It shows like a million dollars with speculator views. Visit the house today.
Location
State DE
County Sussex
Area Baltimore Hundred (31001)
Zoning MR
Rooms
Main Level Bedrooms 4
Interior
Interior Features Carpet, Ceiling Fan(s), Combination Kitchen/Dining, Floor Plan - Open, Kitchen - Gourmet, Pantry, Primary Bath(s), Recessed Lighting, Stall Shower, Tub Shower, Upgraded Countertops, Window Treatments
Hot Water Electric
Heating Baseboard - Electric, Heat Pump(s)
Cooling Central A/C
Fireplaces Number 1
Fireplaces Type Gas/Propane
Equipment Dishwasher, Disposal, Dryer, Microwave, Oven/Range - Electric, Refrigerator, Stainless Steel Appliances, Washer, Water Heater
Furnishings No
Fireplace Y
Appliance Dishwasher, Disposal, Dryer, Microwave, Oven/Range - Electric, Refrigerator, Stainless Steel Appliances, Washer, Water Heater
Heat Source Electric
Exterior
Exterior Feature Patio(s), Porch(es), Screened
Garage Spaces 4.0
Fence Partially
Amenities Available Club House, Boat Ramp, Pool - Outdoor
Waterfront Y
Water Access Y
View Pond, Water
Accessibility 2+ Access Exits
Porch Patio(s), Porch(es), Screened
Parking Type Driveway
Total Parking Spaces 4
Garage N
Building
Lot Description Pond, Rear Yard, SideYard(s)
Story 1
Foundation Concrete Perimeter
Sewer Public Sewer
Water Public
Architectural Style Ranch/Rambler
Level or Stories 1
Additional Building Above Grade, Below Grade
New Construction N
Schools
School District Indian River
Others
Senior Community No
Tax ID 533-19.00-666.00
Ownership Fee Simple
SqFt Source Assessor
Security Features Carbon Monoxide Detector(s),Smoke Detector
Special Listing Condition Standard
Read Less Info
Want to know what your home might be worth? Contact us for a FREE valuation!

Our team is ready to help you sell your home for the highest possible price ASAP

Bought with Jeri Sheats • EXP Realty, LLC
GET MORE INFORMATION






