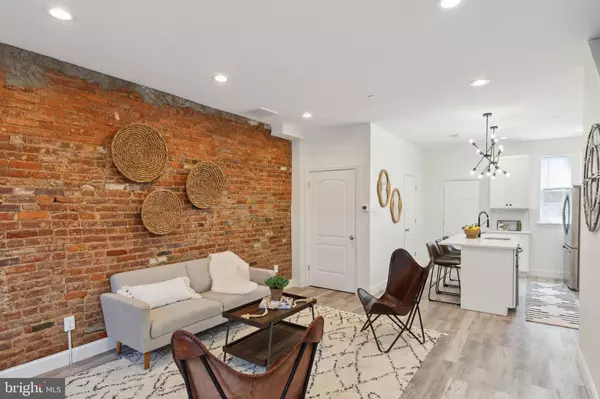$410,000
$419,900
2.4%For more information regarding the value of a property, please contact us for a free consultation.
3 Beds
3 Baths
1,728 SqFt
SOLD DATE : 01/05/2024
Key Details
Sold Price $410,000
Property Type Townhouse
Sub Type End of Row/Townhouse
Listing Status Sold
Purchase Type For Sale
Square Footage 1,728 sqft
Price per Sqft $237
Subdivision Wissahickon
MLS Listing ID PAPH2241180
Sold Date 01/05/24
Style Straight Thru
Bedrooms 3
Full Baths 2
Half Baths 1
HOA Y/N N
Abv Grd Liv Area 1,728
Originating Board BRIGHT
Year Built 1900
Annual Tax Amount $2,602
Tax Year 2023
Lot Size 1,058 Sqft
Acres 0.02
Lot Dimensions 21.00 x 51.00
Property Description
Your Search is Over! This is the one you have been waiting for. Welcome to 127 Vassar st, A Completely Redone from Top to Bottom, 3 Bedroom 3 bath house in a Great Location. Enter in through the main entrance and you will see the modern yet cozy finishes. Brand new LVP flooring throughout, Brand New Kitchen with all new appliances Stunning quartz counters and Island for all your future entertaining needs. Beautiful exposed brick rounds out the living room and makes the space perfect for relaxing with friends and family. Out past the kitchen you have a half bathroom for convenience, and also a rear exit to your patio where you can set up tables and chairs for entertaining guests. Head up to the 2nd level to find 2 spacious bedroom's and a lovely Full bathroom equipped with a tub and beautiful tile surround. Also on this level is the laundry room, all set up for you. Continue up to the 3rd level and you find the very spacious Primary Bedroom, walk in closet, and the stunning Primary bathroom equipped with a large walk in shower and double vanity. This 3rd floor is dedicated to the owner of this lovely property. Also you gain access to the roof top deck from this level! Just imagine waking up and enjoying a cup of coffee, tea or beverage of choice while you soak in the morning sun overlooking the city scape! This property is unique, nicely finished, and ready for you to move in. Conveniently located close to major highway systems, yet still has the neighborhood feel with local cafe's and bars within walking distance. Also less than 5 min from Main st Manayunk. Make your appointment to see now.
Location
State PA
County Philadelphia
Area 19128 (19128)
Zoning RSA5
Rooms
Other Rooms Living Room, Primary Bedroom, Bedroom 2, Kitchen, Basement, Bedroom 1, Laundry, Primary Bathroom, Full Bath, Half Bath
Basement Full, Improved
Interior
Interior Features Combination Kitchen/Dining, Floor Plan - Open, Kitchen - Island, Recessed Lighting, Sprinkler System, Upgraded Countertops, Walk-in Closet(s)
Hot Water Electric
Heating Forced Air
Cooling Central A/C
Flooring Ceramic Tile, Luxury Vinyl Plank
Equipment Dishwasher, Microwave, Oven/Range - Gas, Refrigerator, Six Burner Stove, Stainless Steel Appliances, Washer/Dryer Hookups Only, Washer/Dryer Stacked, Water Heater
Furnishings No
Fireplace N
Window Features Double Hung,Energy Efficient,Low-E
Appliance Dishwasher, Microwave, Oven/Range - Gas, Refrigerator, Six Burner Stove, Stainless Steel Appliances, Washer/Dryer Hookups Only, Washer/Dryer Stacked, Water Heater
Heat Source Natural Gas
Laundry Hookup, Upper Floor
Exterior
Exterior Feature Patio(s)
Waterfront N
Water Access N
Roof Type Architectural Shingle,Flat,Rubber,Other
Accessibility None
Porch Patio(s)
Parking Type On Street
Garage N
Building
Story 3
Foundation Concrete Perimeter
Sewer Public Sewer
Water Public
Architectural Style Straight Thru
Level or Stories 3
Additional Building Above Grade, Below Grade
Structure Type Dry Wall
New Construction N
Schools
School District The School District Of Philadelphia
Others
Pets Allowed Y
Senior Community No
Tax ID 211002800
Ownership Fee Simple
SqFt Source Assessor
Security Features Carbon Monoxide Detector(s),Smoke Detector,Sprinkler System - Indoor
Acceptable Financing Cash, Conventional
Horse Property N
Listing Terms Cash, Conventional
Financing Cash,Conventional
Special Listing Condition Standard
Pets Description No Pet Restrictions
Read Less Info
Want to know what your home might be worth? Contact us for a FREE valuation!

Our team is ready to help you sell your home for the highest possible price ASAP

Bought with Gregory Martire • Springer Realty Group
GET MORE INFORMATION






