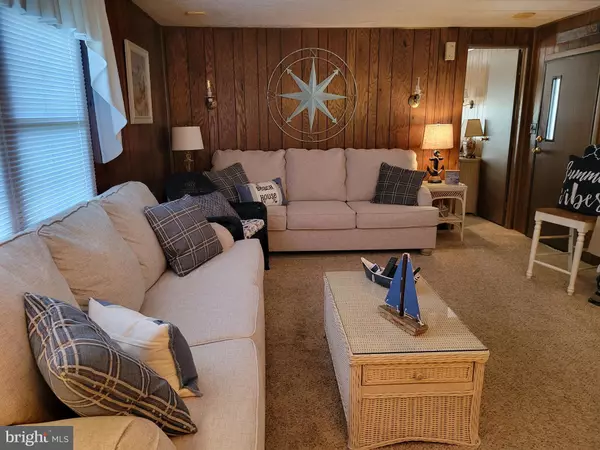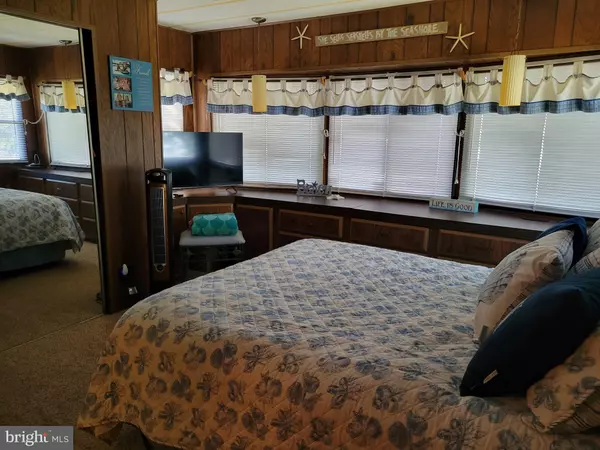$115,000
$115,000
For more information regarding the value of a property, please contact us for a free consultation.
2 Beds
2 Baths
980 SqFt
SOLD DATE : 01/19/2024
Key Details
Sold Price $115,000
Property Type Manufactured Home
Sub Type Manufactured
Listing Status Sold
Purchase Type For Sale
Square Footage 980 sqft
Price per Sqft $117
Subdivision Shady Park
MLS Listing ID DESU2052660
Sold Date 01/19/24
Style Other
Bedrooms 2
Full Baths 2
HOA Y/N N
Abv Grd Liv Area 980
Originating Board BRIGHT
Land Lease Amount 854.0
Land Lease Frequency Monthly
Year Built 1982
Annual Tax Amount $264
Tax Year 2023
Lot Dimensions 0.00 x 0.00
Property Description
Very nice Well-Maintained Skyline Mobile/ in well sought after Shady Park! 2 bedrooms with full bathrooms, storage shed, enclosed porch. Great resort area located close to beaches, Freeman Stage, shopping and restaurants.
Monthly ground will increase with new applicant approx. $854.00 per month--Must be approved by the park. Buyers and their agent and contractors to independently verify any data, specifications, square footage, utility info or other content of this listing. Although the agent has made their best effort to gather reliable information, the listing agent has not independently verified all of the contents of this listing. Must be approved by Park.
Location
State DE
County Sussex
Area Baltimore Hundred (31001)
Zoning RESIDENTIAL
Rooms
Main Level Bedrooms 2
Interior
Interior Features Carpet, Combination Kitchen/Living, Entry Level Bedroom, Family Room Off Kitchen, Floor Plan - Open
Hot Water Electric
Heating Heat Pump - Electric BackUp
Cooling Central A/C
Flooring Laminated, Carpet
Equipment Dryer, Refrigerator, Stove, Washer
Furnishings Partially
Fireplace N
Appliance Dryer, Refrigerator, Stove, Washer
Heat Source Propane - Metered
Laundry Dryer In Unit, Washer In Unit
Exterior
Exterior Feature Porch(es), Enclosed
Utilities Available Cable TV Available
Amenities Available Boat Ramp, Picnic Area
Waterfront N
Water Access N
Accessibility None
Porch Porch(es), Enclosed
Parking Type Driveway
Garage N
Building
Lot Description Front Yard
Story 1
Sewer Public Sewer
Water Public
Architectural Style Other
Level or Stories 1
Additional Building Above Grade, Below Grade
New Construction N
Schools
School District Indian River
Others
Senior Community No
Tax ID 533-12.00-92.00-17949
Ownership Land Lease
SqFt Source Estimated
Acceptable Financing Cash, Other
Listing Terms Cash, Other
Financing Cash,Other
Special Listing Condition Third Party Approval
Read Less Info
Want to know what your home might be worth? Contact us for a FREE valuation!

Our team is ready to help you sell your home for the highest possible price ASAP

Bought with Mary Jo Cole • Keller Williams Realty
GET MORE INFORMATION






