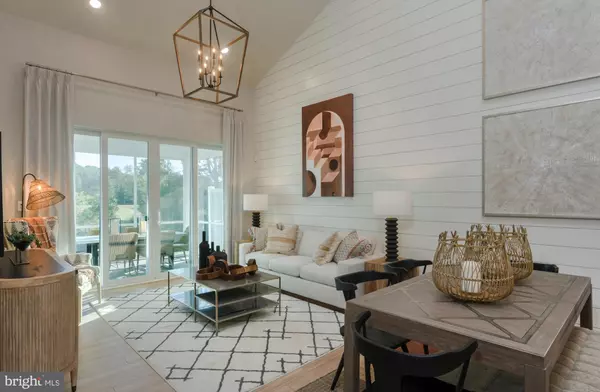$370,000
$399,990
7.5%For more information regarding the value of a property, please contact us for a free consultation.
4 Beds
4 Baths
2,457 SqFt
SOLD DATE : 12/28/2023
Key Details
Sold Price $370,000
Property Type Condo
Sub Type Condo/Co-op
Listing Status Sold
Purchase Type For Sale
Square Footage 2,457 sqft
Price per Sqft $150
Subdivision None Available
MLS Listing ID DESU2043520
Sold Date 12/28/23
Style Back-to-Back,Coastal
Bedrooms 4
Full Baths 3
Half Baths 1
Condo Fees $170/mo
HOA Fees $109/mo
HOA Y/N Y
Abv Grd Liv Area 2,457
Originating Board BRIGHT
Year Built 2023
Tax Year 2023
Lot Dimensions 0.00 x 0.00
Property Description
NOVEMBER MOVE-IN! Located in Frankford, DE, Milos Haven is a masterplan community of new single-family and villa-style homes with a large selection of floorplans to choose from. Homeowners will enjoy a tranquil setting surrounded by nature while still being close by to entertainment, shopping, restaurants, and the beaches! Mature woodlands surround the community tucked away on a quiet back road. Amenities will include a community swimming pool. This Lafayette villa-style home offers a first-floor owners suite with a beautifully designed open concept kitchen and great room. Offering a beautiful paver patio out back. The first floor includes powder room, 2 car garage, and vaulted ceilings, and upgraded finishes throughout. Upstairs the perfect loft space overlooking the great room, 2 full baths, and 3 guest bedrooms. One guest bedroom has its own private bath. Builder offering special closing incentives with use of Lennar Mortgage and SPN Title.
Location
State DE
County Sussex
Area Baltimore Hundred (31001)
Zoning GR
Rooms
Main Level Bedrooms 1
Interior
Hot Water 60+ Gallon Tank
Cooling Central A/C
Heat Source Natural Gas
Exterior
Garage Garage - Front Entry, Garage Door Opener
Garage Spaces 2.0
Amenities Available Club House, Common Grounds, Pool - Outdoor
Waterfront N
Water Access N
Accessibility None
Parking Type Attached Garage
Attached Garage 2
Total Parking Spaces 2
Garage Y
Building
Lot Description Cleared
Story 2
Foundation Slab
Sewer Public Sewer
Water Public
Architectural Style Back-to-Back, Coastal
Level or Stories 2
Additional Building Above Grade, Below Grade
New Construction Y
Schools
School District Indian River
Others
Pets Allowed Y
Senior Community No
Tax ID 134-18.00-238.00-TH15
Ownership Fee Simple
SqFt Source Estimated
Special Listing Condition Standard
Pets Description No Pet Restrictions
Read Less Info
Want to know what your home might be worth? Contact us for a FREE valuation!

Our team is ready to help you sell your home for the highest possible price ASAP

Bought with Lisa C. Sabelhaus • RE/MAX Town Center
GET MORE INFORMATION






