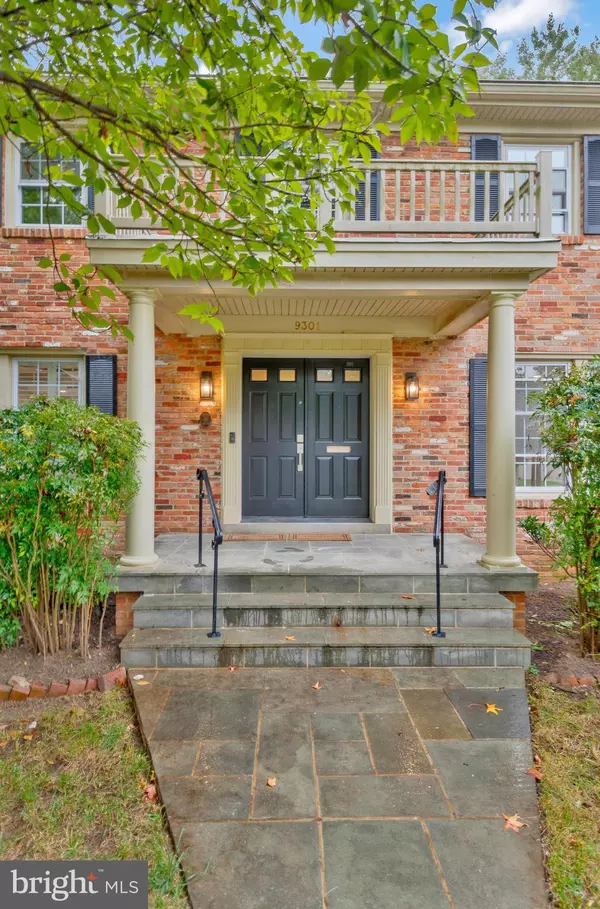$1,165,000
$1,165,000
For more information regarding the value of a property, please contact us for a free consultation.
6 Beds
4 Baths
3,240 SqFt
SOLD DATE : 01/03/2024
Key Details
Sold Price $1,165,000
Property Type Single Family Home
Sub Type Detached
Listing Status Sold
Purchase Type For Sale
Square Footage 3,240 sqft
Price per Sqft $359
Subdivision Mt Vernon Grove
MLS Listing ID VAFX2153514
Sold Date 01/03/24
Style Other
Bedrooms 6
Full Baths 3
Half Baths 1
HOA Y/N N
Abv Grd Liv Area 2,480
Originating Board BRIGHT
Year Built 1967
Tax Year 2023
Lot Size 0.344 Acres
Acres 0.34
Property Description
Complete Renovation 6 BR 3.5B. Only a few houses that has 5 bedrooms on the second floor. This home is nestled in the peaceful and wonderful Mt. Vernon neighborhood! Gleaming hardwood floors on upper and main floor. Gourmet kitchen with brand new appliances and top of the line cabinets. All bathrooms completely renovated. Lovely portico balcony with stone walkway and front steps with added railings for ease. Beautifully landscaped yard. Modern paint, modern trim, and ceiling fans in every room. Full size dining room with French doors that lead to backyard. Brand new primary bathroom with granite sink top, built-in linen cabinet, tile flooring, and tiled walk-in shower with glass door & seating. Love the primary bedroom with a step down walk-in dressing room partitioned with a barn door. Basement with full bedroom and bathroom. Walk-up access to the backyard from the basement. Relax and entertain with family & friends in the fully fenced-in backyard with stone patio, wood deck, plush grass, level yard, and additional wood deck that sits under the trees! Come Check It Out! Great location near the Potomac River and National Historic Landmarks! Approximately 6.5 miles to Fort Belvoir, 5.5 miles to Huntley Meadows Park, 5.0 miles to Wegmans, 4.1 miles to Inova Mount Vernon Hospital, 4.0 miles to Home Depot & Della J's Restaurant, 3.4 miles to Costco Wholesale, 3.2 miles to ALDI, 3.0 miles to Woodlawn and Pope-Leighey House, 2.1 miles to George Washington's Mount Vernon, and 2.0 miles to The Mount Vernon Inn Restaurant. 8 miles to D.C. and Arlington.
Location
State VA
County Fairfax
Rooms
Basement Fully Finished
Interior
Interior Features Kitchen - Gourmet, Kitchen - Island
Hot Water Natural Gas
Cooling Central A/C
Flooring Hardwood
Fireplaces Number 1
Equipment Stainless Steel Appliances, Refrigerator, Oven/Range - Gas, Washer, Microwave, Dryer - Electric, Dishwasher
Fireplace Y
Appliance Stainless Steel Appliances, Refrigerator, Oven/Range - Gas, Washer, Microwave, Dryer - Electric, Dishwasher
Heat Source Natural Gas
Exterior
Garage Garage - Front Entry, Inside Access
Garage Spaces 3.0
Waterfront N
Water Access N
Accessibility None
Parking Type Attached Garage, Driveway
Attached Garage 1
Total Parking Spaces 3
Garage Y
Building
Story 3
Foundation Other
Sewer Public Sewer
Water Public
Architectural Style Other
Level or Stories 3
Additional Building Above Grade, Below Grade
New Construction N
Schools
Elementary Schools Washington Mill
Middle Schools Whitman
High Schools Mount Vernon
School District Fairfax County Public Schools
Others
Pets Allowed Y
Senior Community No
Tax ID 1103 03K 0276
Ownership Fee Simple
SqFt Source Assessor
Horse Property N
Special Listing Condition Standard
Pets Description No Pet Restrictions
Read Less Info
Want to know what your home might be worth? Contact us for a FREE valuation!

Our team is ready to help you sell your home for the highest possible price ASAP

Bought with Khaneisha Yvonne Pagan • KW Metro Center
GET MORE INFORMATION






