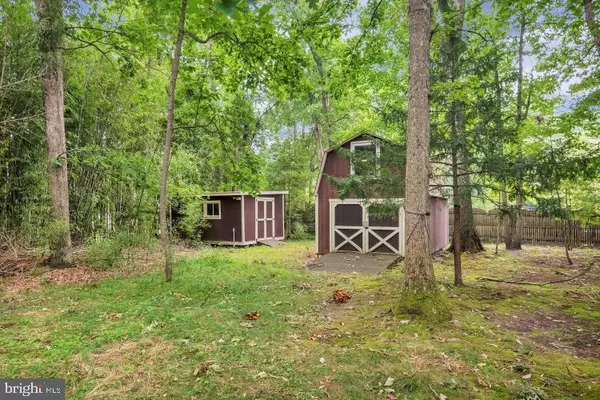$420,000
$430,000
2.3%For more information regarding the value of a property, please contact us for a free consultation.
4 Beds
3 Baths
2,227 SqFt
SOLD DATE : 12/15/2023
Key Details
Sold Price $420,000
Property Type Single Family Home
Sub Type Detached
Listing Status Sold
Purchase Type For Sale
Square Footage 2,227 sqft
Price per Sqft $188
Subdivision None Available
MLS Listing ID NJCD2051944
Sold Date 12/15/23
Style Dwelling w/Separate Living Area
Bedrooms 4
Full Baths 3
HOA Y/N N
Abv Grd Liv Area 2,227
Originating Board BRIGHT
Year Built 1958
Annual Tax Amount $10,699
Tax Year 2022
Lot Dimensions 282.00 x 0.00
Property Description
Welcome to this stunning home with a MOTIVATED SELLER. Home has an inlaw suite with a separate entrance, it can be used as an airbnb to offset a mortgage or many other possibilities. To a Qualified buyer, the seller is willing to transfer their assumable mortgage with a rate near 4% arp. Upon entering, you'll be greeted by the charm of newer flooring in the living room and bedrooms, creating a warm and inviting ambiance. Cozy, with endless possibilities. The master bedroom boasts a private master bathroom, offering a tranquil retreat after a long day. Cozy up in the living room next to the wood-burning fireplace, or head down to the finished basement, complete with another fireplace, ideal for entertaining guests or enjoying quality family time. Comfort is a priority with central air and gas hot air heating on the main floor, ensuring you stay cool in summer and warm in winter. Additionally, the first floor benefits from gas-fired hot water baseboard heating for extra coziness. You'll also discover a fantastic one-bedroom apartment on the second floor, which can serve as guest quarters or an in-law suite. This separate space features gas-fired baseboard heating, providing independence and comfort for its occupants. The property features partially separated utilities, ensuring convenience and efficiency. The paved circular driveway offers ample parking space for multiple cars, while a one-car detached garage and several storage sheds provide extra storage and organization options. The enchanting and finished basement further enhances the allure of this home, making it a fantastic space for gatherings, celebrations, or relaxation. With its own wood-burning fireplace, the basement adds to the charm and functionality of this remarkable property. Don't miss the opportunity to own this well-maintained and thoughtfully upgraded home, offering a seamless blend of comfort, functionality, and timeless charm. Schedule a viewing today and prepare to be captivated by the endless possibilities that await you.
Location
State NJ
County Camden
Area Gibbsboro Boro (20413)
Zoning RESIDENTIAL
Rooms
Basement Partially Finished
Main Level Bedrooms 3
Interior
Hot Water Natural Gas
Cooling Central A/C
Heat Source Natural Gas
Exterior
Garage Other
Garage Spaces 7.0
Waterfront N
Water Access N
Roof Type Asphalt
Accessibility None
Parking Type Driveway, Detached Garage
Total Parking Spaces 7
Garage Y
Building
Story 2
Foundation Other
Sewer Public Sewer
Water Public
Architectural Style Dwelling w/Separate Living Area
Level or Stories 2
Additional Building Above Grade, Below Grade
New Construction N
Schools
School District Gibbsboro Public Schools
Others
Senior Community No
Tax ID 13-00018 02-00002 08
Ownership Fee Simple
SqFt Source Assessor
Acceptable Financing Cash, FHA, Conventional, VA, Other
Listing Terms Cash, FHA, Conventional, VA, Other
Financing Cash,FHA,Conventional,VA,Other
Special Listing Condition Standard
Read Less Info
Want to know what your home might be worth? Contact us for a FREE valuation!

Our team is ready to help you sell your home for the highest possible price ASAP

Bought with Matthew Knighton • EXP Realty, LLC
GET MORE INFORMATION






