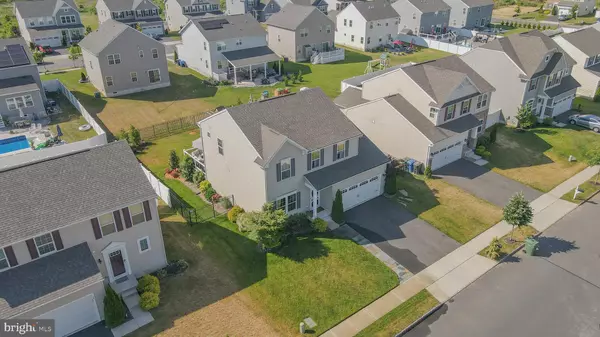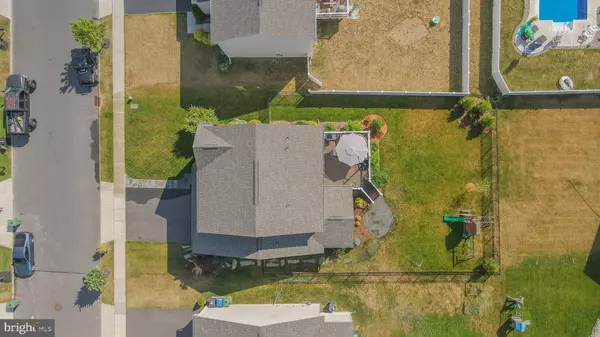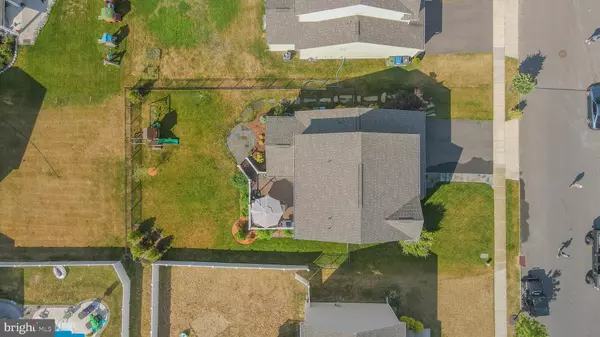$505,000
$500,000
1.0%For more information regarding the value of a property, please contact us for a free consultation.
4 Beds
3 Baths
2,112 SqFt
SOLD DATE : 11/14/2023
Key Details
Sold Price $505,000
Property Type Single Family Home
Sub Type Detached
Listing Status Sold
Purchase Type For Sale
Square Footage 2,112 sqft
Price per Sqft $239
Subdivision None Available
MLS Listing ID NJGL2030500
Sold Date 11/14/23
Style Traditional
Bedrooms 4
Full Baths 2
Half Baths 1
HOA Fees $55/mo
HOA Y/N Y
Abv Grd Liv Area 2,112
Originating Board BRIGHT
Year Built 2018
Annual Tax Amount $10,932
Tax Year 2022
Lot Size 7,492 Sqft
Acres 0.17
Lot Dimensions 0.00 x 0.00
Property Description
Major Price Adjustment after Labor Day!
Welcome to your dream home! This stunning 4-bedroom, 2.5-bathroom property is a true gem nestled in the heart of Woolwich. With its impeccable design, elegant features, and desirable location, this home offers the perfect combination of comfort, style, and convenience.
As you approach the house, you'll be captivated by the charming blue stone patio and front walkway, setting the stage for a warm welcome. A field stone flower bed in the front adds a touch of natural beauty to the curb appeal, making a lasting impression on visitors.
Step inside and prepare to be amazed by the thoughtful upgrades. The spacious living area is perfectly suited for both relaxation and entertainment, with abundant natural light streaming in through the large windows. Whether you're hosting a cozy movie night or indulging in your favorite shows, the basement has the perfect setup for your own home-theater. This area is ready to be set up!
The kitchen is a true chef's delight, featuring exquisite quartz countertops that offer both elegance and functionality. With ample storage space, high-end appliances, and a convenient layout, this kitchen is sure to inspire culinary creativity. The adjacent morning room boasts custom solar shades, allowing you to adjust the natural light to your liking while enjoying your morning coffee or casual meals.
The four well-appointed bedrooms provide a peaceful retreat, each offering comfort and privacy. The primary suite is a haven of relaxation, where you can unwind after a long day.
This remarkable property also boasts a full basement, providing ample storage space and endless possibilities for a home gym, workshop, or recreational area. The backyard living area is the perfect oasis for outdoor gatherings or tranquil moments, where you can create lasting memories with family and friends. The exterior is further enhanced by a trex deck, ideal for entertaining guests or enjoying peaceful evenings under the stars.
This homes allows you to enjoy the best that Woolwich has to offer.
Don't miss this incredible opportunity to own a truly exceptional home. Schedule your private showing today and envision yourself living in this exquisite property, where every detail has been meticulously designed to meet your highest expectations.
Location
State NJ
County Gloucester
Area Woolwich Twp (20824)
Zoning R
Rooms
Basement Fully Finished
Main Level Bedrooms 4
Interior
Hot Water Natural Gas
Heating Forced Air
Cooling Central A/C
Heat Source Natural Gas
Exterior
Garage Inside Access
Garage Spaces 2.0
Waterfront N
Water Access N
Accessibility None
Parking Type Driveway, Attached Garage
Attached Garage 2
Total Parking Spaces 2
Garage Y
Building
Story 2
Foundation Concrete Perimeter
Sewer No Septic System
Water Public
Architectural Style Traditional
Level or Stories 2
Additional Building Above Grade, Below Grade
New Construction N
Schools
School District Kingsway Regional High
Others
Senior Community No
Tax ID 24-00028 17-00004
Ownership Fee Simple
SqFt Source Assessor
Special Listing Condition Standard
Read Less Info
Want to know what your home might be worth? Contact us for a FREE valuation!

Our team is ready to help you sell your home for the highest possible price ASAP

Bought with Deborah A Sabel • Long & Foster Real Estate, Inc.
GET MORE INFORMATION






