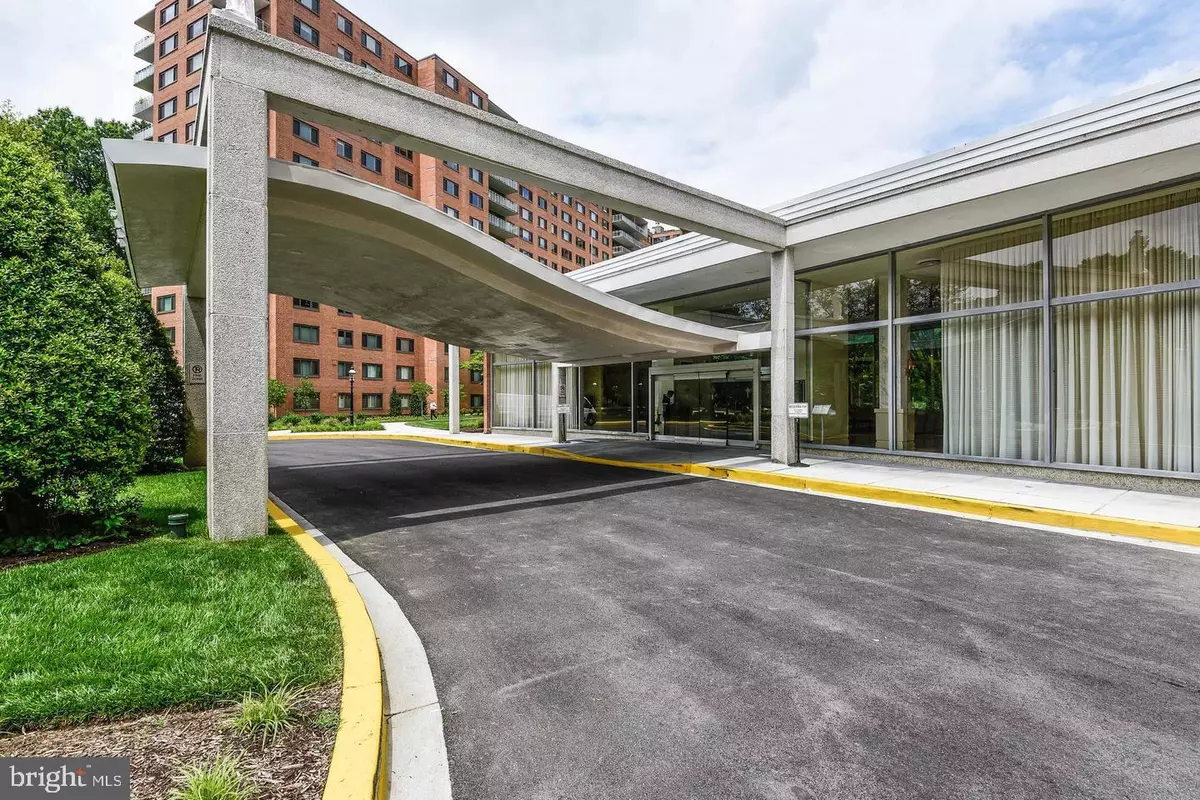$390,000
$399,900
2.5%For more information regarding the value of a property, please contact us for a free consultation.
1 Bed
1 Bath
885 SqFt
SOLD DATE : 11/06/2023
Key Details
Sold Price $390,000
Property Type Condo
Sub Type Condo/Co-op
Listing Status Sold
Purchase Type For Sale
Square Footage 885 sqft
Price per Sqft $440
Subdivision Wesley Heights
MLS Listing ID DCDC2106762
Sold Date 11/06/23
Style Mid-Century Modern
Bedrooms 1
Full Baths 1
Condo Fees $965/mo
HOA Y/N N
Abv Grd Liv Area 885
Originating Board BRIGHT
Year Built 1960
Annual Tax Amount $1,776
Tax Year 2022
Property Description
. Welcome to this fantastic 9th-floor apartment in a full-service building! With amenities like doormen, front desk, pool, grocery store, beauty shop, gym, and tennis, it offers a convenient and luxurious lifestyle. The apartment was renovated 6 years ago with open kitchen and stainless steal appliances with recessed lighting through out. Southwestern exposure will provide a bright and airy feel to your new home. Large walk in closet in the bedroom for extra storage with Elfa shelving system installed in Hall closet and Bedroom. Bathroom was renovated 6 years ago as well. And having an outdoor parking space is a great convenience. Enjoy your living experience here! Convenient to shops and restaurants with Metro bus service to Tenleytown/Friendship Heights or downtown to DuPont and Farragut Square.
Location
State DC
County Washington
Zoning N
Rooms
Main Level Bedrooms 1
Interior
Interior Features Crown Moldings, Dining Area, Flat, Floor Plan - Open, Kitchen - Gourmet, Kitchen - Island, Recessed Lighting, Tub Shower, Walk-in Closet(s), Upgraded Countertops, Window Treatments
Hot Water Natural Gas
Heating Convector
Cooling Convector
Equipment Built-In Range, Built-In Microwave, Dishwasher, Disposal, Oven/Range - Gas, Refrigerator
Window Features Double Pane
Appliance Built-In Range, Built-In Microwave, Dishwasher, Disposal, Oven/Range - Gas, Refrigerator
Heat Source Natural Gas
Laundry Common
Exterior
Garage Spaces 1.0
Parking On Site 1
Amenities Available Beauty Salon, Common Grounds, Convenience Store, Elevator, Exercise Room, Extra Storage, Laundry Facilities, Library, Pool - Outdoor, Pool Mem Avail
Waterfront N
Water Access N
View Courtyard, Garden/Lawn, Street, Trees/Woods
Accessibility None
Parking Type Parking Lot
Total Parking Spaces 1
Garage N
Building
Story 1
Unit Features Hi-Rise 9+ Floors
Sewer Public Sewer
Water Public
Architectural Style Mid-Century Modern
Level or Stories 1
Additional Building Above Grade, Below Grade
Structure Type Wood Walls
New Construction N
Schools
Elementary Schools Horace Mann
Middle Schools Hardy
High Schools Wilson Senior
School District District Of Columbia Public Schools
Others
Pets Allowed N
HOA Fee Include Air Conditioning,All Ground Fee,Common Area Maintenance,Electricity,Ext Bldg Maint,Gas,Heat,Lawn Care Front,Lawn Care Rear,Lawn Care Side,Lawn Maintenance,Management,Reserve Funds,Sewer,Snow Removal,Trash,Water
Senior Community No
Tax ID 1601//2578
Ownership Condominium
Security Features 24 hour security,Desk in Lobby,Doorman,Smoke Detector
Acceptable Financing Cash, Conventional
Listing Terms Cash, Conventional
Financing Cash,Conventional
Special Listing Condition Standard
Read Less Info
Want to know what your home might be worth? Contact us for a FREE valuation!

Our team is ready to help you sell your home for the highest possible price ASAP

Bought with Kyle Nichols • Keller Williams Capital Properties
GET MORE INFORMATION






