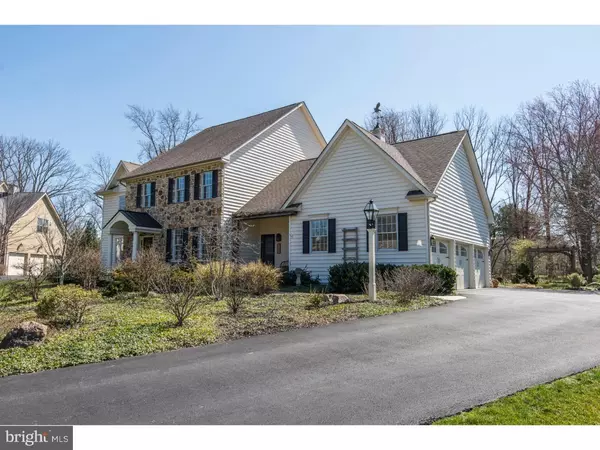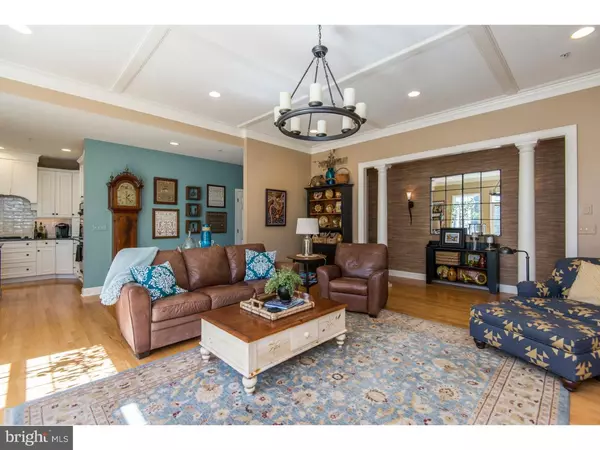$725,000
$750,000
3.3%For more information regarding the value of a property, please contact us for a free consultation.
4 Beds
4 Baths
4,841 SqFt
SOLD DATE : 08/01/2016
Key Details
Sold Price $725,000
Property Type Single Family Home
Sub Type Detached
Listing Status Sold
Purchase Type For Sale
Square Footage 4,841 sqft
Price per Sqft $149
Subdivision Tall Oaks
MLS Listing ID 1003473541
Sold Date 08/01/16
Style Colonial
Bedrooms 4
Full Baths 2
Half Baths 2
HOA Y/N N
Abv Grd Liv Area 4,841
Originating Board TREND
Year Built 2003
Annual Tax Amount $19,761
Tax Year 2016
Lot Size 0.834 Acres
Acres 0.83
Lot Dimensions 113
Property Description
Tucked away at the end of a quiet cul-de-sac you'll find this exquisite home where every season is beautiful inside & out. An abundance of natural light flows throughout the home & the upgrades are extensive. Starting at the elegant foyer the main level has a wonderful open flow with hardwood floors, crown moldings, wainscoting, chair rail & other details that the discriminating will notice. The master bedroom suite is on the main level & boasts its own gas fireplace, big walk-in closet, brand new carpeting, large bathroom with double sink, shower and tub plus a fabulous view to wake up to. A separate study or sitting room is adjacent to the master suite. The gracious dining room easily accommodates a table for twelve. The focal point of the great room is a floor to ceiling stone fireplace with built in bookshelves on either side. The fireplace is currently gas but can be used for burning wood. Sliding glass doors lead to the deck from the great room & provide a wonderful view of the beautifully landscaped grounds all year long & the room flows into the kitchen. If you like to cook, you will love this kitchen and especially its location in the house. Gas cooking, granite counters, an abundance of 42"cabinets, recently refreshed, a big pantry, a wine fridge & the very spacious breakfast room with sliders leads to the deck for quick access to the grill. Upstairs you'll find three additional bedrooms, a full bath plus a huge walk in attic which can easily be finished for another bedroom or any other use you can imagine. The 1155 square foot finished basement is stunning with a separate wine cellar, half bath, wet bar, workshop & lots of storage space. Additional features of this lovely home include; a brand new high efficiency HVAC system, Pella windows, a central vacuum system, a whole house sprinkler system, LED lighting, Tuff n' Dry basement system, heated towel bar in master bath, upgraded garage doors & much more. The beautifully landscaped exterior includes lovely gardens, a woodland walking path, a charming pond, flowering trees & a shed, all enjoyed from the secluded deck as well as from several areas of the home. The location & setting of the home is quite serene but very convenient to bustling Ambler's fabulous restaurants, theaters, train & shopping with quick access to main roadways to take you anywhere. County has property assessed at $830,000 so tax reduction may be possible. The home is located in the award winning Upper Dublin school district
Location
State PA
County Montgomery
Area Upper Dublin Twp (10654)
Zoning A
Rooms
Other Rooms Living Room, Dining Room, Primary Bedroom, Bedroom 2, Bedroom 3, Kitchen, Family Room, Bedroom 1, Other, Attic
Basement Full, Outside Entrance, Fully Finished
Interior
Interior Features Primary Bath(s), Kitchen - Island, Butlers Pantry, Central Vacuum, Sprinkler System, Wet/Dry Bar, Dining Area
Hot Water Natural Gas
Heating Gas, Forced Air
Cooling Central A/C
Flooring Wood, Fully Carpeted
Fireplaces Number 2
Fireplaces Type Stone, Gas/Propane
Equipment Cooktop, Oven - Wall, Oven - Double, Disposal
Fireplace Y
Appliance Cooktop, Oven - Wall, Oven - Double, Disposal
Heat Source Natural Gas
Laundry Main Floor
Exterior
Exterior Feature Deck(s)
Garage Spaces 6.0
Utilities Available Cable TV
Waterfront N
Water Access N
Accessibility None
Porch Deck(s)
Parking Type Driveway, Attached Garage
Attached Garage 3
Total Parking Spaces 6
Garage Y
Building
Lot Description Cul-de-sac
Story 2
Foundation Concrete Perimeter
Sewer Public Sewer
Water Public
Architectural Style Colonial
Level or Stories 2
Additional Building Above Grade
Structure Type 9'+ Ceilings
New Construction N
Schools
Middle Schools Sandy Run
High Schools Upper Dublin
School District Upper Dublin
Others
Senior Community No
Tax ID 54-00-07218-045
Ownership Fee Simple
Security Features Security System
Read Less Info
Want to know what your home might be worth? Contact us for a FREE valuation!

Our team is ready to help you sell your home for the highest possible price ASAP

Bought with Linda G Baron • BHHS Fox & Roach-Blue Bell
GET MORE INFORMATION






