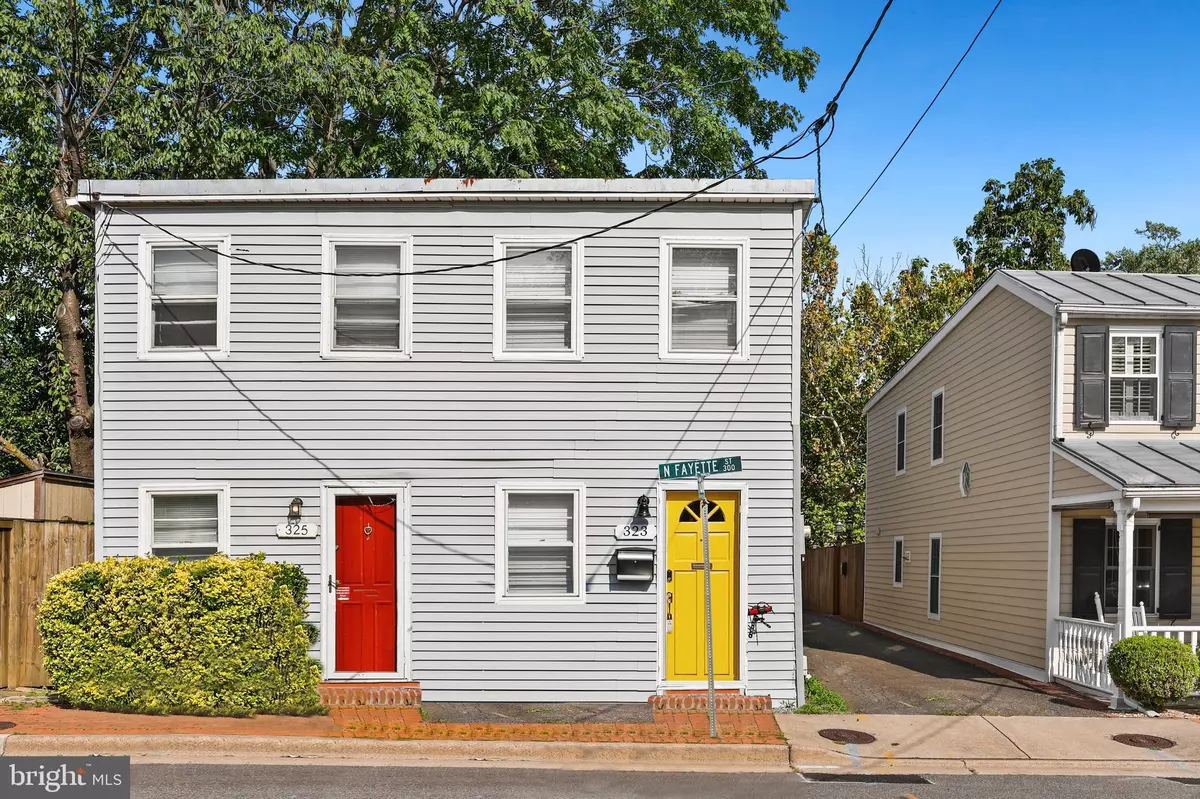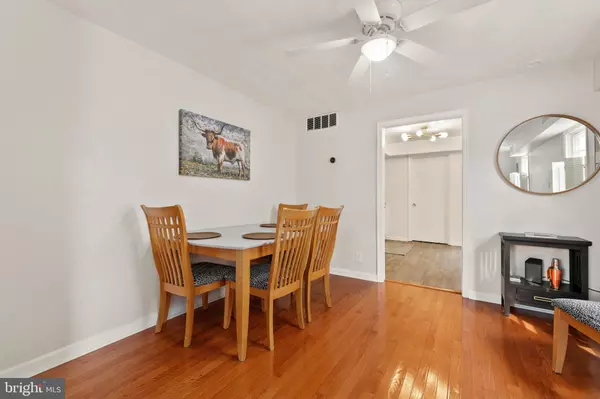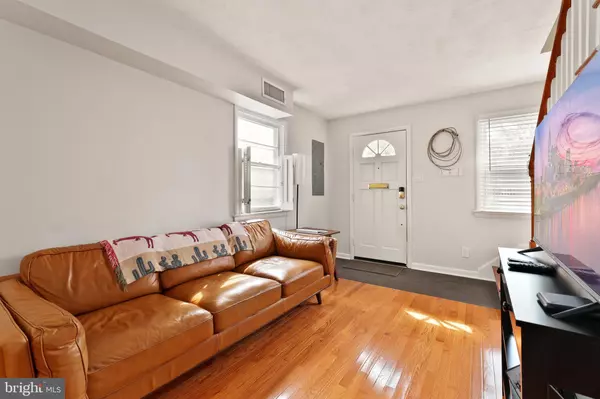$627,000
$639,900
2.0%For more information regarding the value of a property, please contact us for a free consultation.
3 Beds
1 Bath
952 SqFt
SOLD DATE : 10/27/2023
Key Details
Sold Price $627,000
Property Type Single Family Home
Sub Type Twin/Semi-Detached
Listing Status Sold
Purchase Type For Sale
Square Footage 952 sqft
Price per Sqft $658
Subdivision Old Town
MLS Listing ID VAAX2027246
Sold Date 10/27/23
Style Colonial
Bedrooms 3
Full Baths 1
HOA Y/N N
Abv Grd Liv Area 952
Originating Board BRIGHT
Year Built 1920
Annual Tax Amount $6,207
Tax Year 2023
Lot Size 663 Sqft
Acres 0.02
Property Description
AFFORDABILITY in a FABULOUS LOCATION! This historic and charming, end-unit 3BR townhome in Old Town has NO HOA and is less than 1/2 mile from 2 metro stops, and only 3 blocks from King Street with everything the hotspot has to offer. Enjoy the open floor plan, great natural light and refurbished original hardwoods on both levels. The large kitchen space features stainless steel appliances and custom open shelving. From the kitchen, access the cozy, fully fenced, rear patio -- a private oasis for you and/or your canine companion. Upstairs, there’s plenty of space to spread out with 3(!) bedrooms and a recently renovated bathroom. This desirable location allows quick access to DC, Pentagon, Amazon HQ2, and Reagan Airport, as well as numerous points south including Andrews Air Force Base, Mount Vernon, Ft Belvior and lower Fairfax County. Currently, the home is being used as an AirBnB.
Location
State VA
County Alexandria City
Zoning RB
Rooms
Other Rooms Primary Bedroom, Bedroom 2, Bedroom 3
Interior
Interior Features Kitchen - Efficiency, Kitchen - Table Space, Combination Dining/Living, Wood Floors, Floor Plan - Traditional, Ceiling Fan(s), Window Treatments
Hot Water Natural Gas
Heating Forced Air
Cooling Central A/C
Flooring Hardwood, Tile/Brick
Equipment Built-In Microwave, Dishwasher, Disposal, Dryer, Washer, Refrigerator, Stove
Fireplace N
Appliance Built-In Microwave, Dishwasher, Disposal, Dryer, Washer, Refrigerator, Stove
Heat Source Natural Gas
Exterior
Waterfront N
Water Access N
Accessibility None
Parking Type On Street
Garage N
Building
Story 2
Foundation Other
Sewer Public Sewer
Water Public
Architectural Style Colonial
Level or Stories 2
Additional Building Above Grade, Below Grade
New Construction N
Schools
Elementary Schools Jefferson-Houston
Middle Schools George Washington
High Schools T.C. Williams
School District Alexandria City Public Schools
Others
Pets Allowed Y
Senior Community No
Tax ID 10873000
Ownership Fee Simple
SqFt Source Assessor
Special Listing Condition Standard
Pets Description Case by Case Basis
Read Less Info
Want to know what your home might be worth? Contact us for a FREE valuation!

Our team is ready to help you sell your home for the highest possible price ASAP

Bought with Mona Banes • TTR Sothebys International Realty
GET MORE INFORMATION






