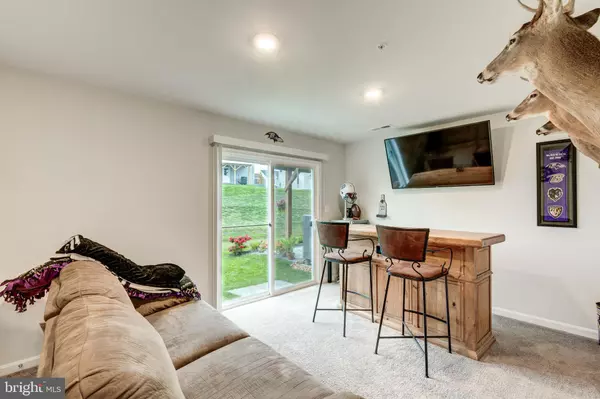$320,000
$320,000
For more information regarding the value of a property, please contact us for a free consultation.
3 Beds
3 Baths
1,680 SqFt
SOLD DATE : 10/27/2023
Key Details
Sold Price $320,000
Property Type Townhouse
Sub Type Interior Row/Townhouse
Listing Status Sold
Purchase Type For Sale
Square Footage 1,680 sqft
Price per Sqft $190
Subdivision Meade'S Crossing
MLS Listing ID MDCR2016142
Sold Date 10/27/23
Style Craftsman,Colonial
Bedrooms 3
Full Baths 2
Half Baths 1
HOA Fees $81/mo
HOA Y/N Y
Abv Grd Liv Area 1,680
Originating Board BRIGHT
Year Built 2021
Annual Tax Amount $3,697
Tax Year 2022
Lot Size 1,824 Sqft
Acres 0.04
Property Description
Modern 3-level townhome with a fresh feel. Lower level boasts a family room with backyard access via sliding doors, plus a rough-in for a half bath. The main level features luxury vinyl plank flooring throughout, 42-inch upgraded kitchen cabinets, stainless steel appliances, a large pantry, and an inviting island in an open layout. The upper level hosts a convenient laundry outside the primary suite with a walk-in closet, accompanied by two additional bedrooms and another full bath. HOA covers lawn care and snow removal, leaving you time to enjoy community amenities like a pool, dog park, clubhouse, and scenic bike/walking paths. This almost-new gem offers space, style, and easy living.
Location
State MD
County Carroll
Zoning RES
Rooms
Other Rooms Living Room, Dining Room, Primary Bedroom, Bedroom 2, Bedroom 3, Kitchen, Family Room, Laundry, Primary Bathroom, Full Bath, Half Bath
Basement Daylight, Full, Fully Finished, Walkout Level
Interior
Interior Features Breakfast Area, Carpet, Combination Kitchen/Dining, Floor Plan - Open, Kitchen - Eat-In, Kitchen - Table Space, Pantry, Primary Bath(s), Recessed Lighting, Upgraded Countertops, Walk-in Closet(s)
Hot Water Electric
Heating Heat Pump - Electric BackUp
Cooling Central A/C, Heat Pump(s)
Flooring Luxury Vinyl Plank, Carpet, Vinyl
Equipment Built-In Microwave, Dishwasher, Dryer, Oven/Range - Electric, Refrigerator, Stainless Steel Appliances, Washer, Water Heater
Appliance Built-In Microwave, Dishwasher, Dryer, Oven/Range - Electric, Refrigerator, Stainless Steel Appliances, Washer, Water Heater
Heat Source Electric
Laundry Upper Floor
Exterior
Garage Garage - Front Entry, Garage Door Opener
Garage Spaces 2.0
Amenities Available Basketball Courts, Club House, Common Grounds, Community Center, Dog Park, Jog/Walk Path, Recreational Center, Swimming Pool, Volleyball Courts
Waterfront N
Water Access N
Accessibility Other
Parking Type Attached Garage, Driveway
Attached Garage 1
Total Parking Spaces 2
Garage Y
Building
Story 3
Foundation Permanent
Sewer Public Sewer
Water Public
Architectural Style Craftsman, Colonial
Level or Stories 3
Additional Building Above Grade, Below Grade
Structure Type 9'+ Ceilings
New Construction N
Schools
School District Carroll County Public Schools
Others
HOA Fee Include Common Area Maintenance,Lawn Maintenance,Pool(s),Snow Removal
Senior Community No
Tax ID 0701432313
Ownership Fee Simple
SqFt Source Assessor
Acceptable Financing Cash, Conventional, FHA, USDA, VA
Listing Terms Cash, Conventional, FHA, USDA, VA
Financing Cash,Conventional,FHA,USDA,VA
Special Listing Condition Standard
Read Less Info
Want to know what your home might be worth? Contact us for a FREE valuation!

Our team is ready to help you sell your home for the highest possible price ASAP

Bought with Kristy Harrison • ExecuHome Realty
GET MORE INFORMATION






