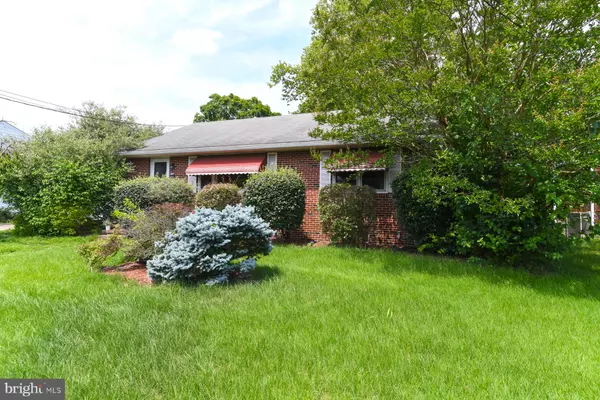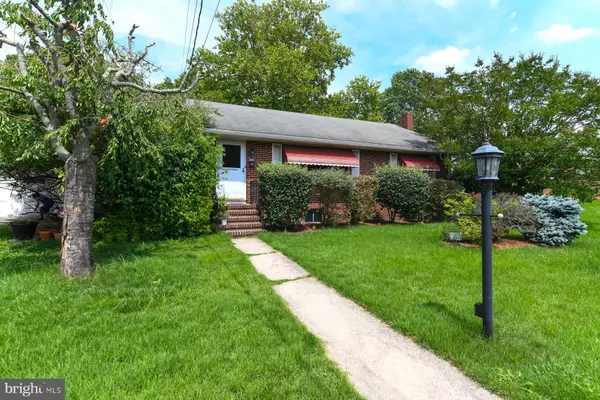$255,000
$249,900
2.0%For more information regarding the value of a property, please contact us for a free consultation.
3 Beds
1 Bath
1,185 SqFt
SOLD DATE : 10/25/2023
Key Details
Sold Price $255,000
Property Type Single Family Home
Sub Type Detached
Listing Status Sold
Purchase Type For Sale
Square Footage 1,185 sqft
Price per Sqft $215
Subdivision Lakeside
MLS Listing ID NJGL2031622
Sold Date 10/25/23
Style Raised Ranch/Rambler
Bedrooms 3
Full Baths 1
HOA Y/N N
Abv Grd Liv Area 1,185
Originating Board BRIGHT
Year Built 1957
Annual Tax Amount $5,640
Tax Year 2022
Lot Size 10,080 Sqft
Acres 0.23
Lot Dimensions 80.00 x 126.00
Property Description
Welcome to 528 Lakeview Drive, a highly sought-after residence ideally located within walking distance of Lake Narraticon in desirable Swedesboro! This prime location offers convenient access to a host of recreational activities, including fishing, kayaking, canoeing, scenic walking trails, and a delightful playground. Immerse yourself in the natural beauty of the surroundings and enjoy the abundance of outdoor adventures right at your doorstep.
From the moment you set foot in this house, you'll experience a profound sense of belonging. This delightful home features three bedrooms, a fully updated bathroom, a one-car garage, and a spacious basement that could be easily finished. The moment you enter, you'll be greeted by a generously sized living area, perfect for relaxation and entertainment. The adjacent dining room, conveniently located off the kitchen, offers an ideal space for enjoying meals with loved ones. The attached garage is easily accessible from the dining room.The beautifully renovated bathroom serves as a central oasis, nestled between the bedrooms. Additionally, the full basement boasts high ceilings, a French drain system, a sump pump, and bilco doors for external access, presenting ample space that could be effortlessly finished to suit your needs. Furthermore, you'll have the pleasure of enjoying your own backyard retreat, as the property sits on an almost quarter-acre lot.
Just a short walk to Main Street Swedesboro, you'll have easy access to a plethora of restaurants, shops, and other amenities that enhance the charm of this town. Swedesboro offers its residents a suburban rural atmosphere, with local farmers markets and shops, highly regarded public schools, and excellent connectivity to major routes such as 295, 55, and 322. This allows for convenient travel to Philadelphia, the Jersey Shore, or Delaware, providing you with a range of exciting destinations within reach. Whether you seek tranquility by the water's edge or an active lifestyle filled with exploration, this location provides the perfect setting for all your recreational desires.
Schedule your tour today!
Location
State NJ
County Gloucester
Area Swedesboro Boro (20817)
Zoning RESIDENTIAL
Rooms
Other Rooms Living Room, Dining Room, Primary Bedroom, Bedroom 2, Kitchen, Basement, Bedroom 1, Bathroom 1, Attic
Basement Walkout Stairs, Unfinished, Sump Pump, Drainage System
Main Level Bedrooms 3
Interior
Hot Water Electric
Cooling Central A/C
Flooring Carpet, Hardwood, Vinyl
Fireplace N
Heat Source Oil
Laundry Basement
Exterior
Garage Inside Access
Garage Spaces 3.0
Utilities Available Natural Gas Available
Waterfront N
Water Access N
View Lake
Roof Type Shingle
Accessibility 2+ Access Exits
Parking Type Driveway, Attached Garage
Attached Garage 1
Total Parking Spaces 3
Garage Y
Building
Story 1
Foundation Brick/Mortar
Sewer Public Sewer
Water Public
Architectural Style Raised Ranch/Rambler
Level or Stories 1
Additional Building Above Grade, Below Grade
New Construction N
Schools
School District Swedesboro-Woolwich Public Schools
Others
Senior Community No
Tax ID 17-00042 02-00003
Ownership Fee Simple
SqFt Source Assessor
Acceptable Financing Cash, Conventional, FHA, VA
Listing Terms Cash, Conventional, FHA, VA
Financing Cash,Conventional,FHA,VA
Special Listing Condition Standard
Read Less Info
Want to know what your home might be worth? Contact us for a FREE valuation!

Our team is ready to help you sell your home for the highest possible price ASAP

Bought with Paul Viereck • Compass New Jersey, LLC - Moorestown
GET MORE INFORMATION






