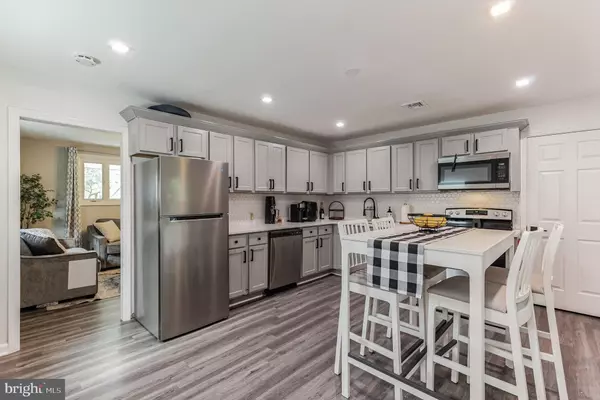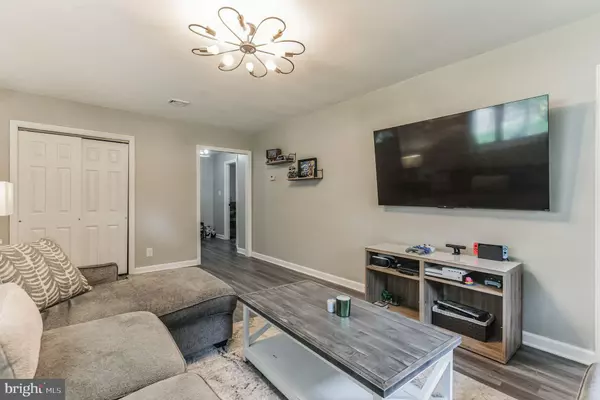$271,000
$268,000
1.1%For more information regarding the value of a property, please contact us for a free consultation.
2 Beds
1 Bath
1,220 SqFt
SOLD DATE : 10/12/2023
Key Details
Sold Price $271,000
Property Type Single Family Home
Sub Type Detached
Listing Status Sold
Purchase Type For Sale
Square Footage 1,220 sqft
Price per Sqft $222
Subdivision Gardenville
MLS Listing ID NJGL2032678
Sold Date 10/12/23
Style Raised Ranch/Rambler
Bedrooms 2
Full Baths 1
HOA Y/N N
Abv Grd Liv Area 1,220
Originating Board BRIGHT
Year Built 1960
Annual Tax Amount $5,762
Tax Year 2022
Lot Dimensions 119.00 x 0.00
Property Description
Introducing a charming 2-bedroom, 1-bathroom rancher-style home that embodies both comfort and style. Nestled in a peaceful neighborhood, this property offers a serene retreat while still being conveniently located to all amenities.
As you step through the front door, you'll immediately notice the modern upgrades that adorn this residence. The kitchen boasts sleek stainless steel appliances that perfectly complement the contemporary aesthetic. Imagine preparing gourmet meals in this culinary haven, complete with ample countertop space for all your culinary creations.
The living spaces are adorned with new luxury vinyl flooring, combining durability and elegance seamlessly. Whether you're relaxing in the cozy living room or enjoying a meal in the dining area, the open layout ensures a sense of unity throughout the home.
Two generously sized bedrooms provide comfortable havens for rest and relaxation. The bathroom, thoughtfully designed and efficiently laid out, ensures convenience for both residents and guests.
Venturing outside, the property offers a tranquil escape. The well-maintained yard provides a canvas for your landscaping dreams, whether you envision lush gardens or a private oasis to unwind after a long day.
Situated in a friendly neighborhood, this home offers the perfect balance between peaceful suburban living and access to urban conveniences. Nearby parks, shopping centers, and dining options cater to various lifestyles, making it an ideal location for both families and individuals.
Sellers to provide 1 year home warranty to new buyers
Location
State NJ
County Gloucester
Area Deptford Twp (20802)
Zoning RESIDENTIAL
Rooms
Other Rooms Living Room, Primary Bedroom, Bedroom 2, Kitchen, Utility Room
Main Level Bedrooms 2
Interior
Interior Features Combination Kitchen/Dining
Hot Water Electric
Heating Forced Air, Heat Pump - Electric BackUp
Cooling Central A/C
Flooring Luxury Vinyl Plank
Equipment Built-In Microwave, Dishwasher
Fireplace N
Appliance Built-In Microwave, Dishwasher
Heat Source Electric
Laundry Main Floor
Exterior
Garage Garage - Front Entry, Oversized
Garage Spaces 4.0
Waterfront N
Water Access N
Accessibility None
Parking Type Detached Garage, Driveway
Total Parking Spaces 4
Garage Y
Building
Lot Description Corner, Partly Wooded, Premium
Story 1
Foundation Crawl Space
Sewer Public Sewer
Water Public
Architectural Style Raised Ranch/Rambler
Level or Stories 1
Additional Building Above Grade, Below Grade
New Construction N
Schools
School District Deptford Township Public Schools
Others
Pets Allowed Y
Senior Community No
Tax ID 02-00162-00002
Ownership Fee Simple
SqFt Source Estimated
Acceptable Financing Conventional, FHA, Cash, VA
Listing Terms Conventional, FHA, Cash, VA
Financing Conventional,FHA,Cash,VA
Special Listing Condition Standard
Pets Description No Pet Restrictions
Read Less Info
Want to know what your home might be worth? Contact us for a FREE valuation!

Our team is ready to help you sell your home for the highest possible price ASAP

Bought with George L Plum • The Plum Real Estate Group, LLC
GET MORE INFORMATION






