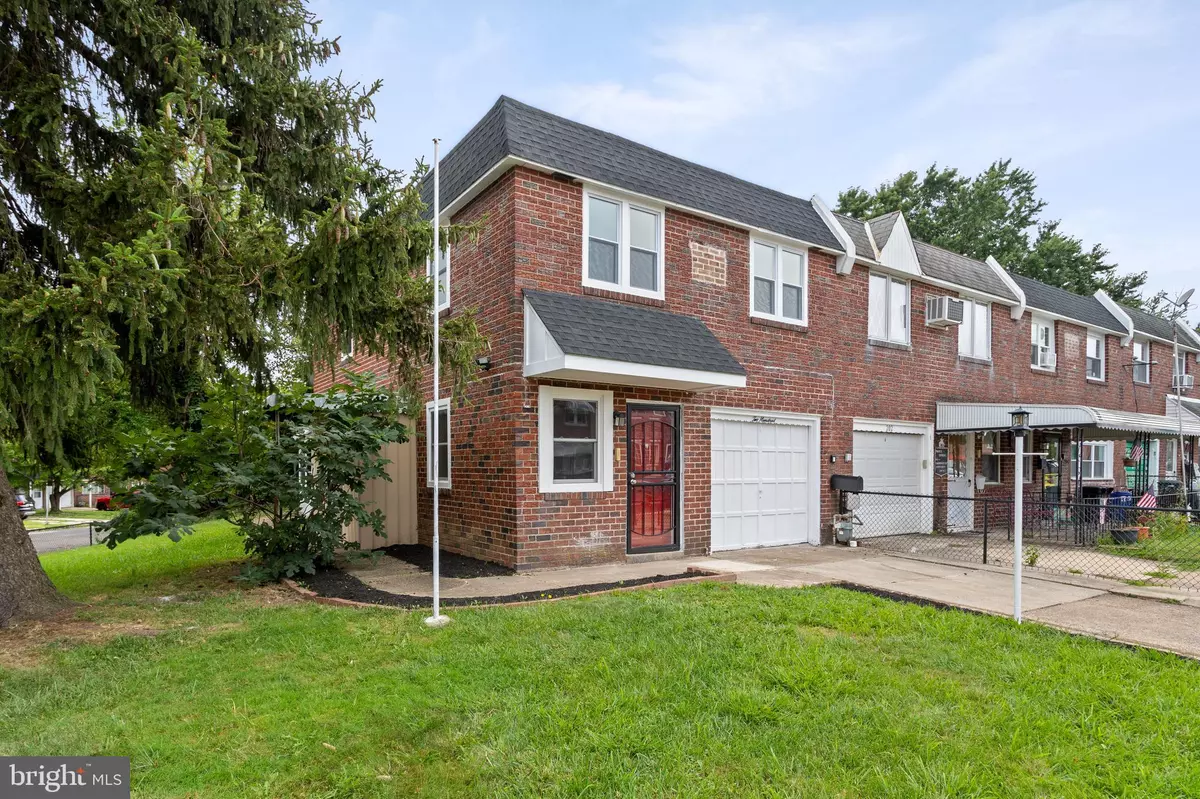$195,000
$199,500
2.3%For more information regarding the value of a property, please contact us for a free consultation.
3 Beds
1 Bath
1,263 SqFt
SOLD DATE : 10/11/2023
Key Details
Sold Price $195,000
Property Type Townhouse
Sub Type End of Row/Townhouse
Listing Status Sold
Purchase Type For Sale
Square Footage 1,263 sqft
Price per Sqft $154
Subdivision None Available
MLS Listing ID PADE2052842
Sold Date 10/11/23
Style Colonial
Bedrooms 3
Full Baths 1
HOA Y/N N
Abv Grd Liv Area 1,263
Originating Board BRIGHT
Year Built 1950
Annual Tax Amount $3,186
Tax Year 2023
Lot Size 3,049 Sqft
Acres 0.07
Lot Dimensions 25.00 x 81.00
Property Description
Welcome to 200 Londonderry Ln! Located in Darby Borough’s peaceful Cedar Village neighborhood on a corner lot, this turnkey home is just awaiting its new owner. This home is just blocks from city life but is quiet and suburban as could be. Easy access to major roadways and public transportation. Exterior features include a new roof, front awning, and new windows with polymer rot-resistant capping. Once inside you’ll be pleased to find a quality remodel throughout both floors. Features include fresh paint, laminate flooring, recessed lighting, new kitchen with granite counter tops and stainless appliances, and a new bathroom. The first floor has the main bedroom with a walk in closet which then leads to a laundry and utility room. Enjoy quiet mornings on the rear screened in porch. Central air conditioning has been added for full comfort and enjoyment for all seasons. There is a garage and driveway for off street parking. There is also a bonus healthy fig tree in the side yard yielding fresh figs for the taking.
Location
State PA
County Delaware
Area Darby Boro (10414)
Zoning RES
Rooms
Other Rooms Living Room, Bedroom 2, Bedroom 3, Kitchen, Bedroom 1, Laundry, Full Bath
Main Level Bedrooms 1
Interior
Hot Water Natural Gas
Heating Forced Air
Cooling Central A/C
Heat Source Natural Gas
Exterior
Exterior Feature Porch(es), Enclosed
Garage Garage - Front Entry
Garage Spaces 1.0
Waterfront N
Water Access N
Accessibility None
Porch Porch(es), Enclosed
Parking Type Attached Garage, Driveway
Attached Garage 1
Total Parking Spaces 1
Garage Y
Building
Lot Description Front Yard, SideYard(s), Rear Yard
Story 2
Foundation Other
Sewer Public Sewer
Water Public
Architectural Style Colonial
Level or Stories 2
Additional Building Above Grade, Below Grade
New Construction N
Schools
School District William Penn
Others
Senior Community No
Tax ID 14-00-01625-01
Ownership Fee Simple
SqFt Source Assessor
Special Listing Condition Standard
Read Less Info
Want to know what your home might be worth? Contact us for a FREE valuation!

Our team is ready to help you sell your home for the highest possible price ASAP

Bought with Melanie Gerchberg • OCF Realty LLC - Philadelphia
GET MORE INFORMATION






