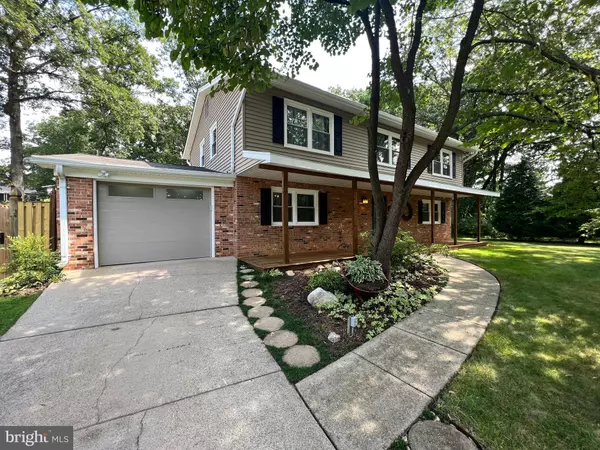$550,000
$549,900
For more information regarding the value of a property, please contact us for a free consultation.
4 Beds
3 Baths
2,408 SqFt
SOLD DATE : 10/10/2023
Key Details
Sold Price $550,000
Property Type Single Family Home
Sub Type Detached
Listing Status Sold
Purchase Type For Sale
Square Footage 2,408 sqft
Price per Sqft $228
Subdivision Lake Ridge Part 1
MLS Listing ID VAPW2056736
Sold Date 10/10/23
Style Colonial
Bedrooms 4
Full Baths 3
HOA Y/N N
Abv Grd Liv Area 1,247
Originating Board BRIGHT
Year Built 1969
Annual Tax Amount $5,215
Tax Year 2022
Lot Size 0.295 Acres
Acres 0.29
Property Description
Welcome to 13249 Sturbridge Rd, a delightful residence nestled in Lake Ridge but close to everything! This charming family home offers a perfect blend of comfort, convenience, and style, creating an inviting haven you'll be proud to call your own. The 4BR, 3 Bath attached garage offers beautifully landscaped front yard to welcome you home. Step inside to discover a spacious and well-designed interior that boasts abundant natural light and thoughtful updates throughout. Upstairs, you'll find the spacious primary suite, a true retreat with its own private ensuite bathroom. Two additional well-appointed bedrooms provide comfort and versatility for family members or guests, and they share a stylishly updated full bathroom. The kitchen is splendid with its granite countertops and custom soft close shelves and sliding drawers which make for easy accessibility. The lower level of the home presents a flexible space that can serve as a cozy family room, a home office, or a recreational area—tailor it to your lifestyle needs. A convenient full bathroom and bedroom and access to the attached garage complete this level. The updates recently made to the home are just incredible. Among them are as follows: Wood floors refinished (8/2023) Ext house, porch, deck, patio, shed cleaned, stained, sealed (7/2023), All interior painted (2021), Kitchen remodeled (8/2021), Windows replaced (5/2021), Garage Door replacement (8/2020), HVAC replaced (3/2020), Siding replaced (9/2019), Master bath remodel (7/2019), Exterior Landscaping (8/2018), Water heater replaced (5/2018), Roofing, gutters and downspouts replacement (4/2017). Additionally, the appliances are also relatively new with the Refrigerator/freezer, dishwasher and gas range purchased in Jan. 2020 and the Washer and dryer purchased in Oct 2018. There are also carbon monoxide detectors on both floors.
Lastly, what really makes this home really stand out is the breathtaking oasis where nature comes alive – a backyard landscape that seamlessly weaves together the elements of rock, waterfalls, and lush greenery into a harmonious masterpiece. Add in the horseshoe pits and storage in the rear, and the backyard is truly your own small slice of heaven. Below the composite deck also is a screened in porch with plenty of shade and privacy!
Location
State VA
County Prince William
Zoning RPC
Rooms
Main Level Bedrooms 1
Interior
Hot Water Natural Gas
Heating Heat Pump(s)
Cooling Central A/C
Heat Source Natural Gas
Exterior
Garage Garage Door Opener, Garage - Front Entry
Garage Spaces 1.0
Waterfront N
Water Access N
Accessibility None
Parking Type Attached Garage, Driveway, On Street
Attached Garage 1
Total Parking Spaces 1
Garage Y
Building
Story 2
Foundation Brick/Mortar
Sewer Public Sewer
Water Public
Architectural Style Colonial
Level or Stories 2
Additional Building Above Grade, Below Grade
New Construction N
Schools
School District Prince William County Public Schools
Others
Senior Community No
Tax ID 8292-88-4828
Ownership Fee Simple
SqFt Source Assessor
Special Listing Condition Standard
Read Less Info
Want to know what your home might be worth? Contact us for a FREE valuation!

Our team is ready to help you sell your home for the highest possible price ASAP

Bought with Susan S Klein • Compass
GET MORE INFORMATION






