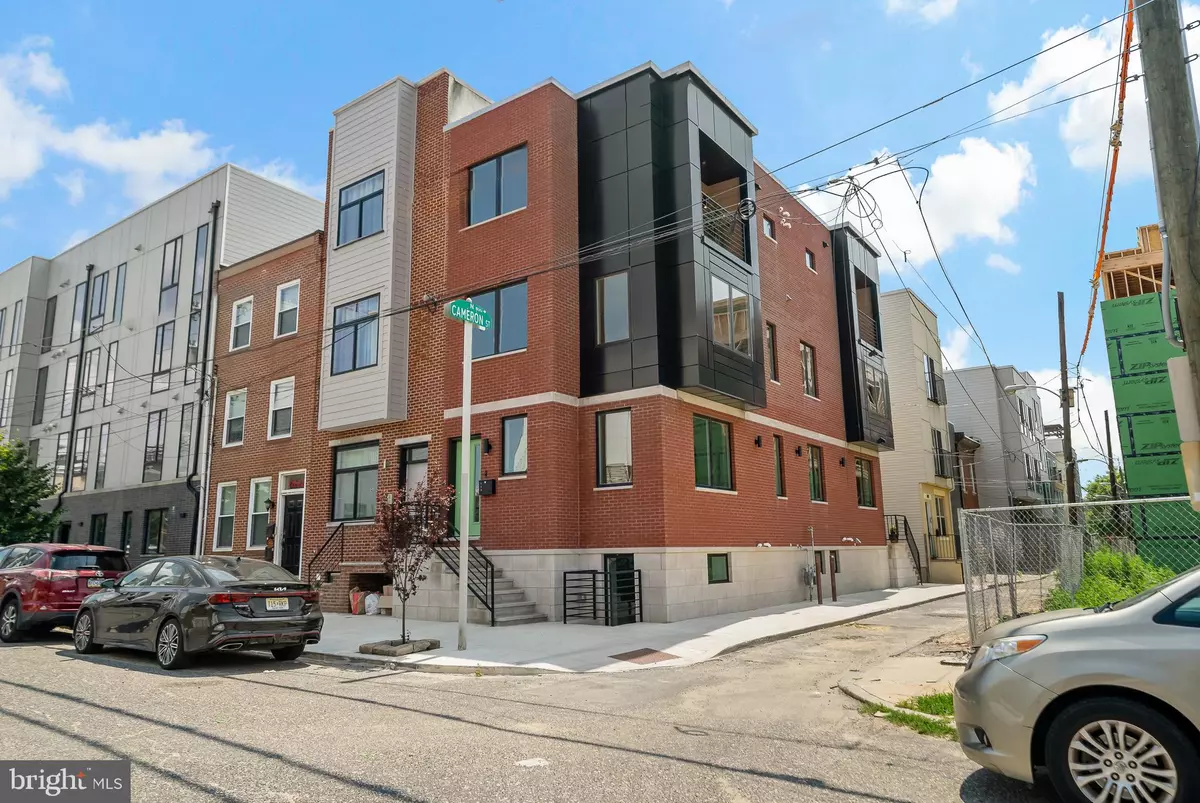$485,000
$499,000
2.8%For more information regarding the value of a property, please contact us for a free consultation.
3 Beds
3 Baths
1,400 SqFt
SOLD DATE : 09/22/2023
Key Details
Sold Price $485,000
Property Type Condo
Sub Type Condo/Co-op
Listing Status Sold
Purchase Type For Sale
Square Footage 1,400 sqft
Price per Sqft $346
Subdivision Francisville
MLS Listing ID PAPH2220398
Sold Date 09/22/23
Style Bi-level
Bedrooms 3
Full Baths 3
Condo Fees $200/mo
HOA Y/N N
Abv Grd Liv Area 1,400
Originating Board BRIGHT
Year Built 2023
Annual Tax Amount $2,100
Tax Year 2023
Property Description
The boutique condos at 1846 Vineyard Street offer a unique and stylish living experience. The bi-level unit’s design takes advantage of its corner location, flooding the space with natural light and creating an inviting atmosphere.
Upon entering, residents are greeted by a private entryway that adds an extra layer of exclusivity to the property. The unit boasts three spacious bedrooms, with two of them featuring en suite bathrooms for added convenience and privacy. This thoughtful design is perfect for families, or anyone who values having their own space.
The interior of the home is equally impressive, with hardwood flooring throughout that not only adds warmth but is also easy to maintain. The kitchen stands out with its modern aesthetic, featuring black kitchen cabinets and sleek black stainless-steel appliances. The quartz countertops provide both a visually appealing and functional workspace for cooking and meal preparation.
One of the notable features of the unit is its outdoor space, which is large enough to accommodate a smart car or be used as an outdoor space. Additionally, the property has been approved for a 10-year tax abatement, offering potential buyers a significant financial benefit.
Location-wise, the condo is conveniently situated near various amenities. Residents can enjoy easy access to shopping, dining, restaurants, and public transportation. The proximity to Whole Foods, center city, Kelly Drive, museums, and the airport adds to the convenience and accessibility of the property.
This beautiful condo at 1846 Vineyard Street offers a blend of modern design, practical features, and a prime location. Its spacious layout, en suite bathrooms, contemporary kitchen, outdoor space, and tax abatement make it an attractive prospect for individuals or families looking for a comfortable and stylish living space with plenty of amenities nearby. Scheduling a tour to experience this property in person would be a wise choice for anyone interested in luxury condo living.
Location
State PA
County Philadelphia
Area 19130 (19130)
Zoning RM1
Direction South
Rooms
Basement Daylight, Full, Poured Concrete, Water Proofing System, Fully Finished
Main Level Bedrooms 3
Interior
Interior Features Kitchen - Island, Pantry, Sprinkler System, Sound System, Tub Shower, Upgraded Countertops, Wood Floors, Stall Shower, Recessed Lighting, Floor Plan - Open, Combination Kitchen/Living
Hot Water Tankless
Cooling Central A/C
Flooring Wood, Engineered Wood
Equipment Dishwasher, Disposal, Dryer, Dryer - Gas, Icemaker, Microwave, Oven/Range - Gas, Refrigerator, Stainless Steel Appliances, Water Heater - Tankless
Appliance Dishwasher, Disposal, Dryer, Dryer - Gas, Icemaker, Microwave, Oven/Range - Gas, Refrigerator, Stainless Steel Appliances, Water Heater - Tankless
Heat Source Natural Gas
Laundry Washer In Unit, Dryer In Unit
Exterior
Utilities Available Electric Available, Cable TV Available, Sewer Available, Water Available
Amenities Available None
Waterfront N
Water Access N
Roof Type Composite
Accessibility 36\"+ wide Halls
Parking Type On Street
Garage N
Building
Story 4
Foundation Concrete Perimeter
Sewer Public Sewer
Water Public
Architectural Style Bi-level
Level or Stories 4
Additional Building Above Grade
Structure Type High,Dry Wall
New Construction Y
Schools
Elementary Schools Bache-Martin School
High Schools Julia R. Masterman
School District The School District Of Philadelphia
Others
Pets Allowed Y
HOA Fee Include Water,Sewer,Insurance,Common Area Maintenance,Reserve Funds
Senior Community No
Tax ID 1001685536
Ownership Condominium
Acceptable Financing FHA, Conventional, Cash, VA
Listing Terms FHA, Conventional, Cash, VA
Financing FHA,Conventional,Cash,VA
Special Listing Condition Standard
Pets Description Number Limit
Read Less Info
Want to know what your home might be worth? Contact us for a FREE valuation!

Our team is ready to help you sell your home for the highest possible price ASAP

Bought with Alex Sherman • Keller Williams Philadelphia
GET MORE INFORMATION






