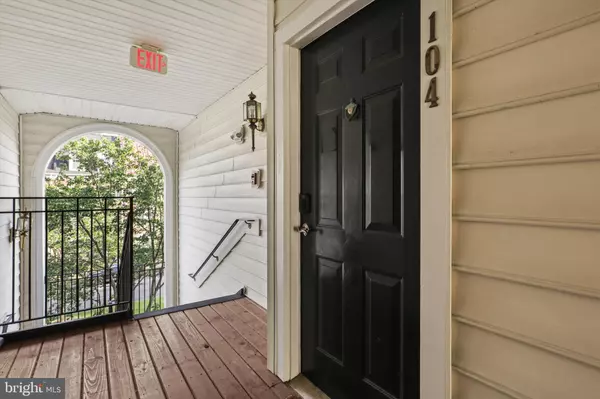$535,000
$535,000
For more information regarding the value of a property, please contact us for a free consultation.
2 Beds
3 Baths
1,314 SqFt
SOLD DATE : 08/31/2023
Key Details
Sold Price $535,000
Property Type Condo
Sub Type Condo/Co-op
Listing Status Sold
Purchase Type For Sale
Square Footage 1,314 sqft
Price per Sqft $407
Subdivision Cameron Station
MLS Listing ID VAAX2026432
Sold Date 08/31/23
Style Contemporary
Bedrooms 2
Full Baths 2
Half Baths 1
Condo Fees $378/mo
HOA Fees $112/mo
HOA Y/N Y
Abv Grd Liv Area 1,314
Originating Board BRIGHT
Year Built 2001
Annual Tax Amount $4,763
Tax Year 2023
Property Description
Ever popular Cameron Station has a rarely available Grant Model vacant, ready and waiting for a new owner. The Grant floor plan with 10 foot ceilings is full of light with windows, windows, windows...all with custom faux Wood Blinds installed in 2017. The family room/dining area are open to the large chef's kitchen outfitted with granite countertops and stainless steel appliances. A powder room completes the main level. The upper level offers 2 bedrooms and 2 bathrooms plus a large arrival area that has been used as an office. The primary bathroom has been totally remodeled to a spa- like retreat! Recently updated appliances, too. This unit has one assigned space for parking. Freshly painted with neutral carpeting. Ready for new buyer! Please call Bettee- Aynn with questions.
Location
State VA
County Alexandria City
Zoning CDD#9
Interior
Interior Features Carpet, Combination Dining/Living, Dining Area, Floor Plan - Open, Kitchen - Island, Crown Moldings, Chair Railings, Pantry, Primary Bath(s), Recessed Lighting, Sprinkler System, Upgraded Countertops
Hot Water Natural Gas
Heating Forced Air
Cooling Central A/C
Equipment Built-In Microwave, Dishwasher, Disposal, Dryer, Dryer - Electric, Exhaust Fan, Icemaker, Oven - Self Cleaning, Oven - Single, Oven/Range - Gas, Refrigerator, Stainless Steel Appliances, Stove, Washer
Fireplace N
Window Features Double Pane
Appliance Built-In Microwave, Dishwasher, Disposal, Dryer, Dryer - Electric, Exhaust Fan, Icemaker, Oven - Self Cleaning, Oven - Single, Oven/Range - Gas, Refrigerator, Stainless Steel Appliances, Stove, Washer
Heat Source Natural Gas
Exterior
Garage Spaces 1.0
Parking On Site 1
Utilities Available Electric Available, Sewer Available, Water Available, Natural Gas Available
Amenities Available Basketball Courts, Common Grounds, Community Center, Elevator, Fitness Center, Jog/Walk Path, Party Room, Picnic Area, Pool - Outdoor, Tennis Courts, Tot Lots/Playground
Waterfront N
Water Access N
Accessibility None
Parking Type Off Street
Total Parking Spaces 1
Garage N
Building
Story 2
Unit Features Garden 1 - 4 Floors
Sewer Public Sewer
Water Public
Architectural Style Contemporary
Level or Stories 2
Additional Building Above Grade, Below Grade
New Construction N
Schools
School District Alexandria City Public Schools
Others
Pets Allowed Y
HOA Fee Include Bus Service,Common Area Maintenance,Pool(s),Recreation Facility,Management,Trash
Senior Community No
Tax ID 50681790
Ownership Condominium
Acceptable Financing Cash, Conventional, FHA
Listing Terms Cash, Conventional, FHA
Financing Cash,Conventional,FHA
Special Listing Condition Standard
Pets Description No Pet Restrictions
Read Less Info
Want to know what your home might be worth? Contact us for a FREE valuation!

Our team is ready to help you sell your home for the highest possible price ASAP

Bought with Ashley Ayesha Saahir • Coldwell Banker Realty
GET MORE INFORMATION






