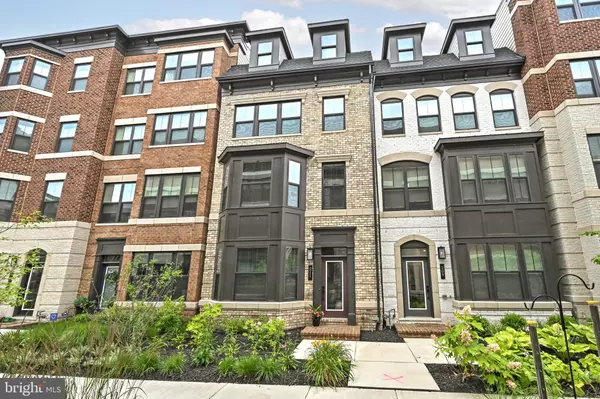$1,158,000
$1,179,000
1.8%For more information regarding the value of a property, please contact us for a free consultation.
4 Beds
5 Baths
2,418 SqFt
SOLD DATE : 08/22/2023
Key Details
Sold Price $1,158,000
Property Type Condo
Sub Type Condo/Co-op
Listing Status Sold
Purchase Type For Sale
Square Footage 2,418 sqft
Price per Sqft $478
Subdivision Vienna
MLS Listing ID VAFX2132362
Sold Date 08/22/23
Style Transitional
Bedrooms 4
Full Baths 4
Half Baths 1
Condo Fees $93/mo
HOA Fees $166/mo
HOA Y/N Y
Abv Grd Liv Area 2,418
Originating Board BRIGHT
Year Built 2021
Annual Tax Amount $14,568
Tax Year 2023
Property Description
Unrepresented Buyer. No Buyer Agency Compensation Paid. Equivalent to Sales Price of $1,186,950. Chic, urban townhome located in the heart of Vienna just 2 blocks to Maple Avenue. This sophisticated home is flooded with light, has 9 ft ceilings on three levels and is outfitted with sleek finishes and engineered hardwoods throughout all four floors. The lighting, hardware and cabinetry all have a fresh clean look and will complement any décor. The main level features a stunning open concept design which is perfect for living and entertaining. The kitchen is the centerpiece of the home and has an impressive 10 ft quartz island, LG stainless appliances, a gas cooktop, farm sink and a large pantry. The front of the home has a large living area with a bay window and the dining area is situated in the rear with glass doors that lead to a balcony. There you will find a prominent stone wall with a gas fireplace that twinkles with interchangeable mood lighting. The upper level has a primary bedroom and a luxurious, spa bath with stunning porcelain tile, a glass enclosed shower and dual vanity. The 2nd bedroom has an ensuite bath and both bedrooms feature walk-in closets. This level is equipped with a convenient laundry center too. The loft has a third bedroom, full bath and access to the rooftop terrace which is perfect for enjoying some fresh air and a panoramic view. The lower level has a 4th bedroom/office and a full bath which is well suited for a work at home space or a guest suite. Enjoy an urban lifestyle with everything the Town of Vienna has to offer with its vibrant downtown, highly rated schools and community-oriented hometown feel. The town bustles with great shops & restaurants, Whole Foods, Starbucks, a Recreation Center, Library, an array of parks and several access points to the W&OD trail. There are many community events to enjoy including the Summer on the Green Concerts, July 4th festivities and Oktoberfest. Just 15 miles to Washington DC, minutes to the Metro, Mosaic District, Tysons and all major commuting routes. You will love your carefree lifestyle living at 211 Market Square!
Location
State VA
County Fairfax
Zoning 954
Rooms
Other Rooms Living Room, Dining Room, Primary Bedroom, Bedroom 2, Bedroom 3, Bedroom 4, Kitchen, Laundry, Primary Bathroom, Full Bath, Half Bath
Interior
Interior Features Floor Plan - Open, Recessed Lighting
Hot Water Natural Gas
Heating Central, Forced Air
Cooling Ceiling Fan(s), Central A/C, Zoned
Fireplaces Number 1
Fireplaces Type Gas/Propane
Equipment Built-In Microwave, Cooktop, Dishwasher, Disposal, Dryer, Exhaust Fan, Oven - Wall, Refrigerator, Stainless Steel Appliances, Washer, Water Heater
Fireplace Y
Appliance Built-In Microwave, Cooktop, Dishwasher, Disposal, Dryer, Exhaust Fan, Oven - Wall, Refrigerator, Stainless Steel Appliances, Washer, Water Heater
Heat Source Natural Gas
Laundry Upper Floor
Exterior
Exterior Feature Balcony, Terrace
Garage Garage - Rear Entry, Garage Door Opener
Garage Spaces 2.0
Waterfront N
Water Access N
Accessibility Other
Porch Balcony, Terrace
Parking Type Attached Garage
Attached Garage 2
Total Parking Spaces 2
Garage Y
Building
Story 4
Foundation Slab
Sewer Public Sewer
Water Public
Architectural Style Transitional
Level or Stories 4
Additional Building Above Grade
New Construction N
Schools
Elementary Schools Louise Archer
Middle Schools Thoreau
High Schools Madison
School District Fairfax County Public Schools
Others
Pets Allowed N
Senior Community No
Tax ID 038-4-74-0018
Ownership Other
Horse Property N
Special Listing Condition Standard
Read Less Info
Want to know what your home might be worth? Contact us for a FREE valuation!

Our team is ready to help you sell your home for the highest possible price ASAP

Bought with Non Subscribing Member • Non Subscribing Office
GET MORE INFORMATION






