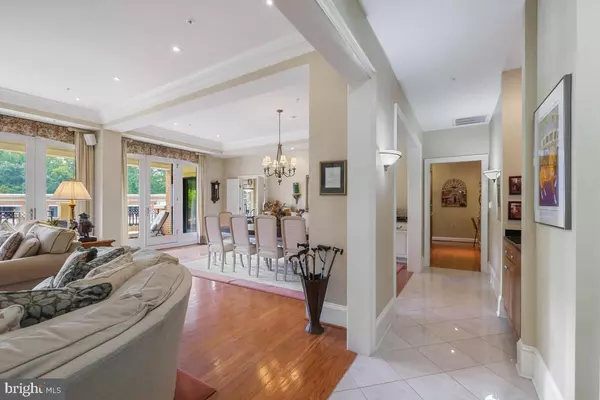$1,455,000
$1,445,000
0.7%For more information regarding the value of a property, please contact us for a free consultation.
3 Beds
3 Baths
2,636 SqFt
SOLD DATE : 08/04/2023
Key Details
Sold Price $1,455,000
Property Type Condo
Sub Type Condo/Co-op
Listing Status Sold
Purchase Type For Sale
Square Footage 2,636 sqft
Price per Sqft $551
Subdivision Strathmorr Park At Grosvenor
MLS Listing ID MDMC2097660
Sold Date 08/04/23
Style Contemporary
Bedrooms 3
Full Baths 2
Half Baths 1
Condo Fees $1,155/mo
HOA Y/N N
Abv Grd Liv Area 2,636
Originating Board BRIGHT
Year Built 2002
Annual Tax Amount $15,265
Tax Year 2022
Property Description
Welcome to 10404 Strathmore Park Ct, Unit #405, a luxurious Penthouse three-bedroom PLUS den with two full bathrooms and a half bath, located in the highly-sought after Strathmore Park at Grosvenor neighborhood in North Bethesda, Maryland. This condo offers a modern and stylish living space with a host of desirable features and amenities, designed for comfort and convenience.
Enter and feel yourself drawn into this home’s bright and airy enchantment with substantial living and dining spaces enhanced by abundant, streaming natural light.
The Kitchen is a chef’s dream, equipped with built-in appliances, abundant cabinetry, and a center island, all of which combine functionality and elegance for all your culinary endeavors. The kitchen offers a breakfast nook in addition to the adjoining formal dining area for larger gatherings.
A resplendent living room accented by crown molding features wall-to-wall built ins and a cozy fireplace for everyone’s enjoyment. Both the living room and dining room provide multiple access points to the expansive balcony for outdoor dining and relaxation.
A den serves wonderfully as an additional living space or ideally as an office for hybrid or work-from-home professionals.
Boasting a dressing room, dual walk-in closets, and a bay window sitting area, the sumptuous primary suite includes a luxurious bathroom with a double vanity with built-in shelving, a make-up vanity, separate commode room, and a large shower stall with floor to ceiling tile, a bench, and grab bar modifications, ensuring functional safety for all ages.
On the other side of the home, two more generous bedrooms are served by another well-appointed full bath, providing guest and family accommodations.
With so much to love, this condo also includes in-unit laundry for your convenience, and two assigned parking spaces #405A and #405B (Handicap).
Ideally situated near all that North Bethesda has to offer, including the Strathmore Music Center, convenience abounds with nearby parks, trails, shopping, dining, and entertainment options. Just minutes away, you’ll find a variety of shops, boutiques, and restaurants catering to every taste and preference. Explore Pike & Rose, Westfield Montgomery Mall, Federal Plaza, Congressional Plaza, Rockville Town Center, Downtown Bethesda, and more.
Additionally, the convenience of this location extends to local commuter routes MD-355, I-270, and I-495, ensuring easy access to major highways, making daily commuting a breeze.
Don’t miss this fantastic and rare opportunity!
Location
State MD
County Montgomery
Zoning PD25
Rooms
Main Level Bedrooms 3
Interior
Interior Features Breakfast Area, Built-Ins, Carpet, Ceiling Fan(s), Chair Railings, Crown Moldings, Dining Area, Floor Plan - Open, Kitchen - Efficiency, Kitchen - Gourmet, Kitchen - Island, Pantry, Primary Bath(s), Recessed Lighting, Stall Shower, Tub Shower, Upgraded Countertops, Walk-in Closet(s), Wood Floors, Other
Hot Water Electric
Heating Forced Air
Cooling Central A/C
Flooring Hardwood
Fireplaces Number 1
Equipment Built-In Microwave, Cooktop, Dishwasher, Disposal, Dryer, Icemaker, Oven - Wall, Oven/Range - Gas, Refrigerator, Stainless Steel Appliances, Washer
Fireplace Y
Window Features Bay/Bow,Double Pane,Insulated
Appliance Built-In Microwave, Cooktop, Dishwasher, Disposal, Dryer, Icemaker, Oven - Wall, Oven/Range - Gas, Refrigerator, Stainless Steel Appliances, Washer
Heat Source Natural Gas
Laundry Dryer In Unit, Washer In Unit
Exterior
Exterior Feature Balcony
Garage Inside Access, Other
Garage Spaces 2.0
Parking On Site 2
Amenities Available Common Grounds, Elevator, Exercise Room, Security
Waterfront N
Water Access N
View Garden/Lawn
Accessibility 2+ Access Exits, 32\"+ wide Doors, 36\"+ wide Halls, >84\" Garage Door, Elevator, Grab Bars Mod, Other
Porch Balcony
Parking Type Attached Garage
Attached Garage 2
Total Parking Spaces 2
Garage Y
Building
Story 1
Unit Features Mid-Rise 5 - 8 Floors
Sewer Public Sewer
Water Public
Architectural Style Contemporary
Level or Stories 1
Additional Building Above Grade, Below Grade
Structure Type 9'+ Ceilings,High
New Construction N
Schools
Elementary Schools Garrett Park
Middle Schools Tilden
High Schools Walter Johnson
School District Montgomery County Public Schools
Others
Pets Allowed Y
HOA Fee Include Common Area Maintenance,Ext Bldg Maint,Insurance,Lawn Maintenance,Management,Pool(s),Reserve Funds,Road Maintenance,Snow Removal,Trash
Senior Community No
Tax ID 160403387503
Ownership Condominium
Security Features Desk in Lobby,Main Entrance Lock
Acceptable Financing Cash, Conventional, FHA, VA, Other
Listing Terms Cash, Conventional, FHA, VA, Other
Financing Cash,Conventional,FHA,VA,Other
Special Listing Condition Standard
Pets Description Size/Weight Restriction
Read Less Info
Want to know what your home might be worth? Contact us for a FREE valuation!

Our team is ready to help you sell your home for the highest possible price ASAP

Bought with Christina ODea • Long & Foster Real Estate, Inc.
GET MORE INFORMATION






