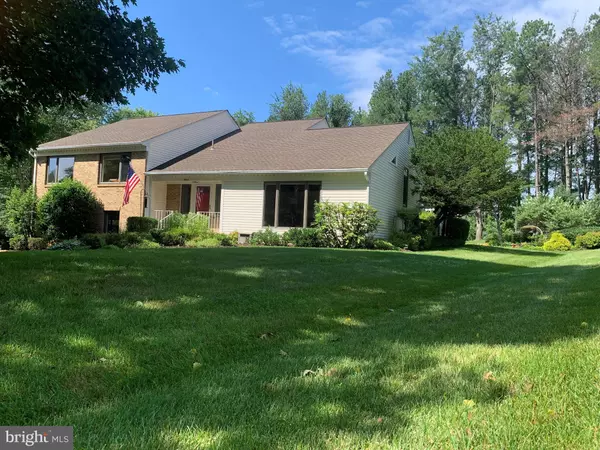$1,100,000
$1,100,000
For more information regarding the value of a property, please contact us for a free consultation.
4 Beds
4 Baths
3,182 SqFt
SOLD DATE : 08/07/2023
Key Details
Sold Price $1,100,000
Property Type Single Family Home
Sub Type Detached
Listing Status Sold
Purchase Type For Sale
Square Footage 3,182 sqft
Price per Sqft $345
Subdivision Forest Lake Estates
MLS Listing ID VAFX2136392
Sold Date 08/07/23
Style Contemporary
Bedrooms 4
Full Baths 3
Half Baths 1
HOA Fees $16/ann
HOA Y/N Y
Abv Grd Liv Area 2,048
Originating Board BRIGHT
Year Built 1984
Annual Tax Amount $9,615
Tax Year 2023
Lot Size 0.574 Acres
Acres 0.57
Property Description
Spread out indoors over your 3,182 SF or, spread out outdoors on your multi-level deck and brick patio.
Looking to spread out further? Enjoy your 1/2 acre+ lot which backs to trees and park land. You're near end of cul-de-sac street, meaning there's no traffic. When the leaves fall off the trees, you'll even benefit from a water view! With a location near Baron Cameron, you have quick access to Rt 7 or Reston Town Center and Toll Road, Do you or your guests partake of METRO? You are just minutes away. Your new home boasts 2 fantastic fireplaces - one wood-burning and one gas. Your updated kitchen with granite counters has the open flow you seek plus table space you need. Open to a family room with a vaulted ceiling and one of those fireplaces! Note the crown molding and chair rails in your elegant dining and living rooms. Weather's nice? Move from the family room out onto the deck. This multi-level deck was just repainted and offers outdoor space for all of your guests. Back inside, move around to the three upstairs and one downstairs bedrooms. The owners' suite includes a walk-in closet and a peaceful view out back. Enjoy the 3 1/2 baths with one full on the lower level recently remodeled. One last, but important feature. Assuming you need storage space for those decorations, luggage and miscellaneous boxes, you will be impressed with the space on the lower level, POST SETTLEMENT - INTERIOR PHOTOS REMOVED AT THE REQUEST OF THE NEW OWNER
Location
State VA
County Fairfax
Zoning 110
Rooms
Basement Daylight, Full, Connecting Stairway, Fully Finished, Heated, Outside Entrance, Rear Entrance, Walkout Level, Windows
Main Level Bedrooms 3
Interior
Interior Features Breakfast Area, Built-Ins, Ceiling Fan(s), Dining Area, Family Room Off Kitchen, Floor Plan - Open, Kitchen - Eat-In, Primary Bath(s), Recessed Lighting, Skylight(s), Walk-in Closet(s), Wood Floors
Hot Water Natural Gas
Heating Heat Pump(s)
Cooling Central A/C, Ceiling Fan(s)
Fireplaces Number 2
Fireplaces Type Wood, Gas/Propane
Equipment Built-In Microwave, Dishwasher, Disposal, Dryer, Refrigerator, Washer, Water Heater, Oven - Wall, Cooktop, Instant Hot Water
Fireplace Y
Appliance Built-In Microwave, Dishwasher, Disposal, Dryer, Refrigerator, Washer, Water Heater, Oven - Wall, Cooktop, Instant Hot Water
Heat Source Natural Gas
Exterior
Exterior Feature Deck(s), Porch(es), Patio(s)
Garage Garage - Side Entry
Garage Spaces 8.0
Utilities Available Natural Gas Available, Electric Available, Water Available, Sewer Available
Waterfront N
Water Access N
View Park/Greenbelt, Trees/Woods, Lake
Accessibility None
Porch Deck(s), Porch(es), Patio(s)
Parking Type Attached Garage, Driveway
Attached Garage 2
Total Parking Spaces 8
Garage Y
Building
Lot Description Backs - Parkland, Backs to Trees, Cul-de-sac, Front Yard, Landscaping, No Thru Street, Rear Yard, SideYard(s)
Story 3
Foundation Block
Sewer Public Sewer
Water Public
Architectural Style Contemporary
Level or Stories 3
Additional Building Above Grade, Below Grade
New Construction N
Schools
Elementary Schools Forest Edge
Middle Schools Hughes
High Schools South Lakes
School District Fairfax County Public Schools
Others
Pets Allowed Y
Senior Community No
Tax ID 0181 07 0009
Ownership Fee Simple
SqFt Source Assessor
Acceptable Financing Cash, Conventional, VA
Listing Terms Cash, Conventional, VA
Financing Cash,Conventional,VA
Special Listing Condition Standard
Pets Description No Pet Restrictions
Read Less Info
Want to know what your home might be worth? Contact us for a FREE valuation!

Our team is ready to help you sell your home for the highest possible price ASAP

Bought with Dianne R Van Volkenburg • Long & Foster Real Estate, Inc.
GET MORE INFORMATION






