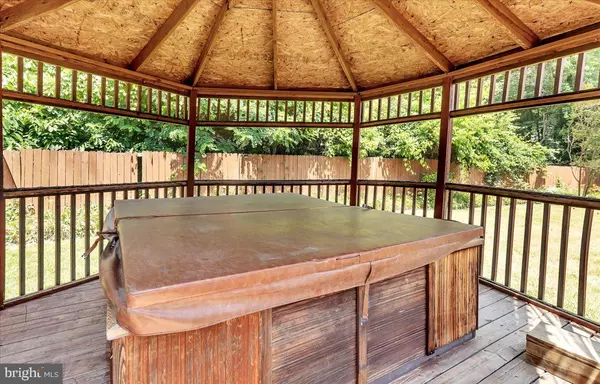$500,000
$489,000
2.2%For more information regarding the value of a property, please contact us for a free consultation.
5 Beds
3 Baths
2,420 SqFt
SOLD DATE : 08/02/2023
Key Details
Sold Price $500,000
Property Type Single Family Home
Sub Type Detached
Listing Status Sold
Purchase Type For Sale
Square Footage 2,420 sqft
Price per Sqft $206
Subdivision River Bend
MLS Listing ID MDPG2083110
Sold Date 08/02/23
Style Colonial
Bedrooms 5
Full Baths 2
Half Baths 1
HOA Y/N N
Abv Grd Liv Area 2,420
Originating Board BRIGHT
Year Built 1974
Annual Tax Amount $6,762
Tax Year 2022
Lot Size 0.367 Acres
Acres 0.37
Property Description
Welcome to this beautiful brick front, colonial style home nestled on a quiet cul-de-sac, conveniently located in Fort Washington, minutes away from National Harbor, MGM, and easy access to our Nation’s Capital and Northern VA. This home has a welcoming flagstone walkway; the main level traditional floor plan offers ample space for entertainment with a separate formal living and dining room, family room with exposed beams, a breakfast room, half bath, and laundry area. The upper level boasts 5 generous bedrooms with 2 full bathrooms. The primary bedroom has walk-in closets and a separate vanity/dressing area. The expansive backyard allows for endless hours of entertainment, privacy and serenity with a stoned patio seating area, fountain, and pond. The large deck and jacuzzi on the covered gazebo allow for yearlong use. This well-maintained home has endless possibilities and room to grow. Move in while making renovations/updates. Recent comps sold well over list price. Bring your DYI ideas or contractor, make this home your own!
Location
State MD
County Prince Georges
Zoning RR
Rooms
Other Rooms Living Room, Dining Room, Kitchen, Family Room, Basement, Breakfast Room, Laundry
Basement Full, Unfinished
Interior
Interior Features Breakfast Area, Ceiling Fan(s), Dining Area, Exposed Beams, Family Room Off Kitchen, Formal/Separate Dining Room, Other
Hot Water Other
Heating Other
Cooling Ceiling Fan(s), Central A/C
Flooring Carpet, Hardwood
Equipment Built-In Range, Built-In Microwave, Cooktop, Dishwasher, Refrigerator, Washer, Dryer
Fireplace N
Appliance Built-In Range, Built-In Microwave, Cooktop, Dishwasher, Refrigerator, Washer, Dryer
Heat Source Oil
Laundry Main Floor
Exterior
Exterior Feature Deck(s)
Garage Garage Door Opener, Inside Access, Garage - Front Entry
Garage Spaces 4.0
Fence Wood
Utilities Available Cable TV, Electric Available, Other, Sewer Available, Water Available
Waterfront N
Water Access N
Accessibility None
Porch Deck(s)
Parking Type Attached Garage, Driveway
Attached Garage 2
Total Parking Spaces 4
Garage Y
Building
Lot Description Cul-de-sac, Other
Story 3
Foundation Other
Sewer Public Sewer
Water Public
Architectural Style Colonial
Level or Stories 3
Additional Building Above Grade
Structure Type Other
New Construction N
Schools
School District Prince George'S County Public Schools
Others
Pets Allowed Y
Senior Community No
Tax ID 17121323898
Ownership Fee Simple
SqFt Source Assessor
Acceptable Financing Cash, Conventional, FHA, FHA 203(k), VA
Horse Property N
Listing Terms Cash, Conventional, FHA, FHA 203(k), VA
Financing Cash,Conventional,FHA,FHA 203(k),VA
Special Listing Condition Standard
Pets Description No Pet Restrictions
Read Less Info
Want to know what your home might be worth? Contact us for a FREE valuation!

Our team is ready to help you sell your home for the highest possible price ASAP

Bought with Yony Kifle • KW Metro Center
GET MORE INFORMATION






