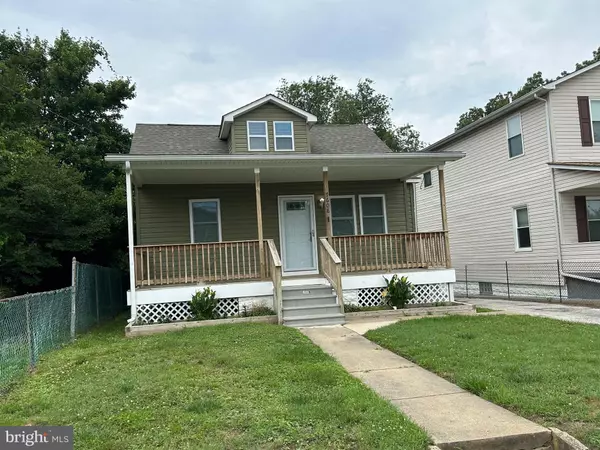$290,000
$290,000
For more information regarding the value of a property, please contact us for a free consultation.
3 Beds
3 Baths
2,037 SqFt
SOLD DATE : 08/02/2023
Key Details
Sold Price $290,000
Property Type Single Family Home
Sub Type Detached
Listing Status Sold
Purchase Type For Sale
Square Footage 2,037 sqft
Price per Sqft $142
Subdivision East View
MLS Listing ID MDBC2071220
Sold Date 08/02/23
Style Cape Cod
Bedrooms 3
Full Baths 2
Half Baths 1
HOA Y/N N
Abv Grd Liv Area 1,551
Originating Board BRIGHT
Year Built 1928
Annual Tax Amount $2,036
Tax Year 2022
Lot Size 8,276 Sqft
Acres 0.19
Property Description
This charming Cape Cod house has three bedrooms and two and a half bathrooms. The living room boasts gorgeous wood flooring, and the kitchen features stunning white shaker cabinets, stainless steel appliances, and granite countertops. The basement is fully finished and includes a half bathroom and a versatile room that could be used as a family room or a fourth bedroom. The spacious backyard can be enjoyed from the rear deck, making it a great spot to entertain friends and loved ones or just to enjoy your morning beverage. With its desirable location, this lovely home is sure to sell quickly, so seize the chance to make it yours. Don't hesitate to come and see it today!!
Location
State MD
County Baltimore
Zoning R
Rooms
Other Rooms Living Room, Bedroom 2, Bedroom 3, Kitchen, Family Room, Bedroom 1, Laundry, Other, Bathroom 1, Half Bath
Basement Other, Partially Finished
Main Level Bedrooms 2
Interior
Interior Features Combination Kitchen/Dining, Entry Level Bedroom, Upgraded Countertops, Wood Floors, Recessed Lighting, Floor Plan - Traditional
Hot Water Electric
Heating Forced Air
Cooling Central A/C
Flooring Carpet
Equipment Dishwasher, Disposal, Dryer, Exhaust Fan, Microwave, Oven/Range - Gas, Refrigerator, Washer, Water Heater
Fireplace N
Window Features Screens
Appliance Dishwasher, Disposal, Dryer, Exhaust Fan, Microwave, Oven/Range - Gas, Refrigerator, Washer, Water Heater
Heat Source Natural Gas
Laundry Basement
Exterior
Garage Spaces 3.0
Waterfront N
Water Access N
Accessibility Other
Parking Type Off Street, On Street
Total Parking Spaces 3
Garage N
Building
Story 3
Foundation Block
Sewer Public Sewer
Water Public
Architectural Style Cape Cod
Level or Stories 3
Additional Building Above Grade, Below Grade
Structure Type Dry Wall
New Construction N
Schools
High Schools Dundalk
School District Baltimore County Public Schools
Others
Senior Community No
Tax ID 04121203077530
Ownership Fee Simple
SqFt Source Estimated
Acceptable Financing Conventional, Cash, FHA
Listing Terms Conventional, Cash, FHA
Financing Conventional,Cash,FHA
Special Listing Condition Standard
Read Less Info
Want to know what your home might be worth? Contact us for a FREE valuation!

Our team is ready to help you sell your home for the highest possible price ASAP

Bought with jeremias r s salgado • Argent Realty, LLC
GET MORE INFORMATION






