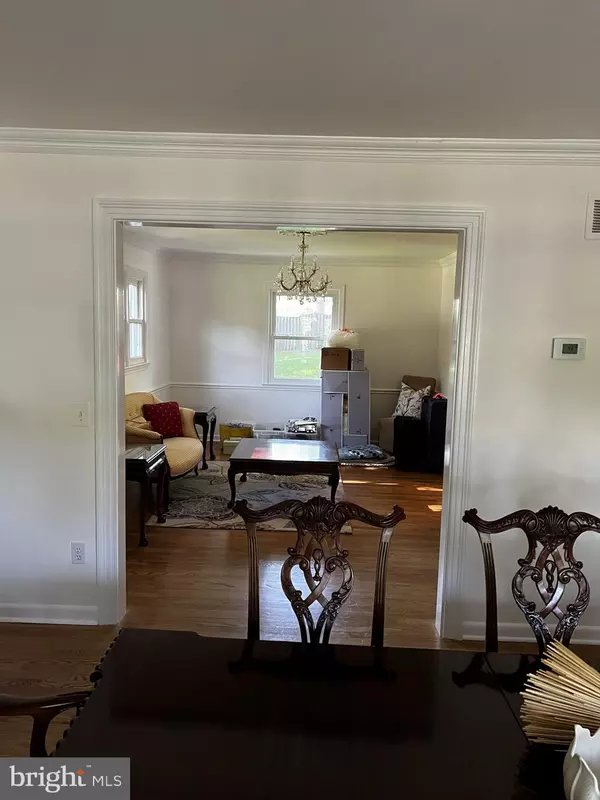$1,260,000
$1,295,000
2.7%For more information regarding the value of a property, please contact us for a free consultation.
5 Beds
4 Baths
3,227 SqFt
SOLD DATE : 07/31/2023
Key Details
Sold Price $1,260,000
Property Type Single Family Home
Sub Type Detached
Listing Status Sold
Purchase Type For Sale
Square Footage 3,227 sqft
Price per Sqft $390
Subdivision Vienna
MLS Listing ID VAFX2127702
Sold Date 07/31/23
Style Colonial
Bedrooms 5
Full Baths 3
Half Baths 1
HOA Fees $115/ann
HOA Y/N Y
Abv Grd Liv Area 2,910
Originating Board BRIGHT
Year Built 1967
Annual Tax Amount $10,385
Tax Year 2023
Lot Size 0.349 Acres
Acres 0.35
Property Description
Highly Desired Neighborhood located close to the Vienna Metro Station and Vienna Town Green. Part of a community that has its own Swimming Pool and Swim Team, Lake, Tennis/Pickleball and Basketball Courts, soccer and baseball fields. Outstanding place to raise a family with a great sense of Community among the residents. Pool and Club House recently Renovated. The home has been renovated with a newer kitchen, bathrooms, and family room. Modern appliances. Open, clean and airy. Beautiful yard with great landscaping and a flagstone front porch and flagstone rear patio and firepit area. Fenced in backyard. One-of-a-kind home in Lakevale has no other model or layout like it in Lakevale Estates. Viewings by appointment only.
Location
State VA
County Fairfax
Zoning R
Rooms
Basement Partial
Interior
Hot Water Natural Gas
Heating Heat Pump - Electric BackUp
Cooling Central A/C, Heat Pump(s)
Flooring Carpet, Ceramic Tile, Hardwood, Laminated, Vinyl
Fireplaces Number 1
Heat Source Natural Gas
Laundry Has Laundry
Exterior
Garage Garage Door Opener
Garage Spaces 6.0
Fence Rear, Wood
Waterfront N
Water Access N
Roof Type Asphalt,Fiberglass,Shingle
Street Surface Paved
Accessibility Other
Parking Type Attached Garage, Driveway, Off Street, Other
Attached Garage 2
Total Parking Spaces 6
Garage Y
Building
Lot Description Front Yard, Rear Yard, Trees/Wooded
Story 2
Foundation Concrete Perimeter
Sewer Public Sewer
Water Public
Architectural Style Colonial
Level or Stories 2
Additional Building Above Grade, Below Grade
New Construction N
Schools
Elementary Schools Flint Hill
Middle Schools Thoreau
High Schools Madison
School District Fairfax County Public Schools
Others
Senior Community No
Tax ID 0374 05 0263
Ownership Fee Simple
SqFt Source Assessor
Special Listing Condition Standard
Read Less Info
Want to know what your home might be worth? Contact us for a FREE valuation!

Our team is ready to help you sell your home for the highest possible price ASAP

Bought with David Cabo • Keller Williams Realty
GET MORE INFORMATION






