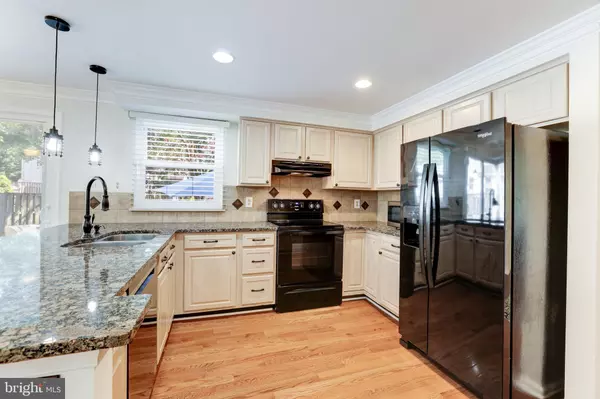$821,000
$799,900
2.6%For more information regarding the value of a property, please contact us for a free consultation.
4 Beds
4 Baths
3,781 SqFt
SOLD DATE : 07/05/2023
Key Details
Sold Price $821,000
Property Type Single Family Home
Sub Type Detached
Listing Status Sold
Purchase Type For Sale
Square Footage 3,781 sqft
Price per Sqft $217
Subdivision Foxfield
MLS Listing ID VAFX2128164
Sold Date 07/05/23
Style Colonial
Bedrooms 4
Full Baths 2
Half Baths 2
HOA Fees $74/qua
HOA Y/N Y
Abv Grd Liv Area 2,720
Originating Board BRIGHT
Year Built 1988
Annual Tax Amount $8,668
Tax Year 2023
Lot Size 8,458 Sqft
Acres 0.19
Property Description
Welcome to 3616 Fishers Hill Court, located in the desirable Foxfield. This immaculate 4-bedroom, 2 full bath, and 2 half bath home offers a spacious open layout, ensuring ample room for comfortable living and entertaining. As you enter, you are greeted by a beautiful foyer that leads you to the heart of the home. The open floor plan seamlessly connects the main living areas, creating a warm and inviting atmosphere. The formal dining room provides an elegant space for hosting dinner parties and special occasions, while the formal living room offers a cozy retreat for relaxation. The well-appointed kitchen features modern appliances, ample cabinetry, and a convenient breakfast bar, making it a chef's delight. The adjacent family room offers a great space for gathering with loved ones or enjoying your favorite movie nights. Upstairs, you'll find four spacious bedrooms, each boasting its own unique charm. The master suite is a private oasis, complete with a luxurious en-suite bathroom and ample closet space. The additional bedrooms offer flexibility for accommodating guests, creating a home office, or nurturing hobbies. A fully finished lower level provides flex space for entertaining, home office, theater room, and more. The outdoor space is equally impressive, with a fenced yard that provides privacy and security for both children and pets. The cul-de-sac location offers a serene setting, ensuring peace and quiet. The two-car garage provides convenient parking and extra storage space. Situated in an excellent location for commuting, this home offers easy access to major highways and public transportation options. Residents will appreciate the proximity to dining options, a grocery store, and a variety of amenities and, all within walking distance. The highly rated school pyramid adds to the appeal, making it an ideal choice for families. Roof 2023, HVAC 2015, HWH 2015, Windows last 5 years.
Location
State VA
County Fairfax
Zoning 303
Rooms
Basement Connecting Stairway, Fully Finished, Improved, Interior Access
Interior
Interior Features Breakfast Area, Ceiling Fan(s), Crown Moldings, Family Room Off Kitchen, Floor Plan - Open, Formal/Separate Dining Room, Primary Bath(s), Recessed Lighting, Upgraded Countertops, Walk-in Closet(s), Window Treatments, Wood Floors
Hot Water Electric
Heating Heat Pump(s)
Cooling Central A/C
Flooring Engineered Wood, Ceramic Tile, Carpet
Fireplaces Number 1
Equipment Dishwasher, Disposal, Dryer, Refrigerator, Stove, Washer
Furnishings No
Fireplace Y
Appliance Dishwasher, Disposal, Dryer, Refrigerator, Stove, Washer
Heat Source Electric
Laundry Has Laundry, Dryer In Unit, Washer In Unit, Main Floor
Exterior
Exterior Feature Deck(s), Porch(es)
Garage Garage Door Opener, Garage - Front Entry
Garage Spaces 2.0
Amenities Available Swimming Pool, Tennis Courts, Tot Lots/Playground, Jog/Walk Path, Basketball Courts, Recreational Center
Waterfront N
Water Access N
Accessibility None
Porch Deck(s), Porch(es)
Parking Type Attached Garage
Attached Garage 2
Total Parking Spaces 2
Garage Y
Building
Lot Description Backs - Open Common Area
Story 3
Foundation Slab
Sewer Public Sewer
Water Public
Architectural Style Colonial
Level or Stories 3
Additional Building Above Grade, Below Grade
New Construction N
Schools
Elementary Schools Lees Corner
Middle Schools Franklin
High Schools Chantilly
School District Fairfax County Public Schools
Others
Pets Allowed Y
HOA Fee Include Common Area Maintenance,Snow Removal,Trash
Senior Community No
Tax ID 0353 23070035
Ownership Fee Simple
SqFt Source Assessor
Acceptable Financing Cash, Conventional, FHA, VA
Listing Terms Cash, Conventional, FHA, VA
Financing Cash,Conventional,FHA,VA
Special Listing Condition Standard
Pets Description No Pet Restrictions
Read Less Info
Want to know what your home might be worth? Contact us for a FREE valuation!

Our team is ready to help you sell your home for the highest possible price ASAP

Bought with Gayithri Abbu • Maram Realty, LLC
GET MORE INFORMATION






