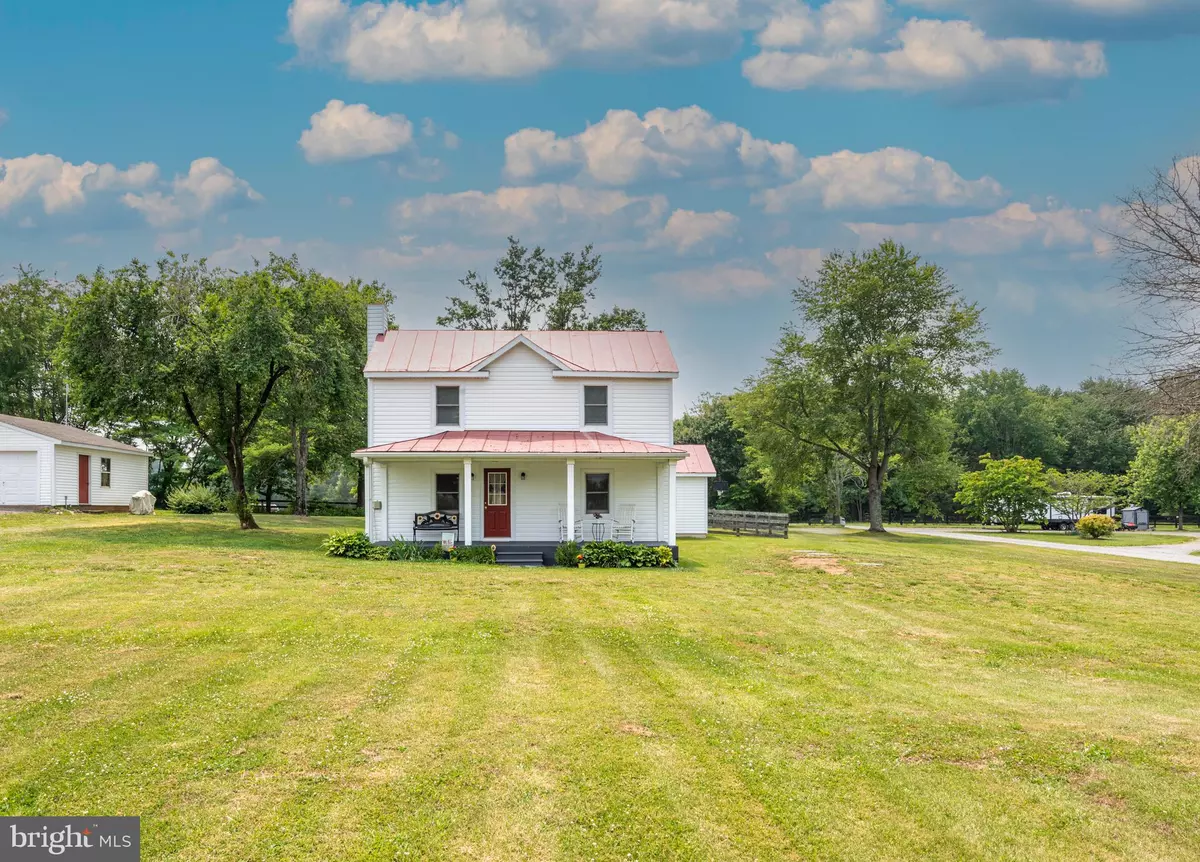$435,000
$419,000
3.8%For more information regarding the value of a property, please contact us for a free consultation.
3 Beds
2 Baths
1,575 SqFt
SOLD DATE : 07/05/2023
Key Details
Sold Price $435,000
Property Type Single Family Home
Sub Type Detached
Listing Status Sold
Purchase Type For Sale
Square Footage 1,575 sqft
Price per Sqft $276
Subdivision None Available
MLS Listing ID VAFQ2008690
Sold Date 07/05/23
Style Other
Bedrooms 3
Full Baths 2
HOA Y/N N
Abv Grd Liv Area 1,575
Originating Board BRIGHT
Year Built 1993
Annual Tax Amount $2,902
Tax Year 2022
Lot Size 1.795 Acres
Acres 1.8
Property Description
This classic country home nestles in the scenic farmland surroundings of Bealeton, in Fauquier County, yet is close to major commuter routes - take your pick! At home you can relax in the beauty and serenity of the area on your comfortable front porch or covered rear patio. There is a fenced backyard, plus plenty of space around the house for outdoor play. An enclosed breezeway leads from the kitchen to the laundry area, and affords a spot for storing any wet shoes or boots as you come in the back door. The oversized two car garage contains a workbench area and plenty of extra storage.
Note: Newer appliances, cabinets, granite countertops, as well as a brand new water heater. The septic system was completely replaced in 2020. HVAC 2019. There is a flue in the family room and the fireplace area is configured for a woodstove.
Location
State VA
County Fauquier
Zoning RA
Rooms
Other Rooms Dining Room, Bedroom 2, Bedroom 3, Kitchen, Family Room, Bedroom 1, Laundry, Mud Room, Bathroom 1, Bathroom 2
Interior
Interior Features Breakfast Area, Carpet, Ceiling Fan(s), Exposed Beams, Formal/Separate Dining Room, Kitchen - Eat-In, Stall Shower, Tub Shower, Window Treatments
Hot Water Electric
Heating Heat Pump(s)
Cooling Central A/C, Heat Pump(s), Ceiling Fan(s)
Flooring Luxury Vinyl Plank, Partially Carpeted, Hardwood
Equipment Built-In Microwave, Dishwasher, Dryer - Electric, Exhaust Fan, Icemaker, Oven/Range - Electric, Refrigerator, Washer, Water Heater, Stainless Steel Appliances
Appliance Built-In Microwave, Dishwasher, Dryer - Electric, Exhaust Fan, Icemaker, Oven/Range - Electric, Refrigerator, Washer, Water Heater, Stainless Steel Appliances
Heat Source Electric
Laundry Main Floor
Exterior
Exterior Feature Breezeway, Patio(s), Porch(es)
Garage Garage - Front Entry, Oversized, Additional Storage Area
Garage Spaces 8.0
Fence Rear
Waterfront N
Water Access N
View Pasture
Roof Type Metal
Accessibility None
Porch Breezeway, Patio(s), Porch(es)
Parking Type Detached Garage, Off Street
Total Parking Spaces 8
Garage Y
Building
Lot Description Front Yard, Open, Rear Yard, Rural, SideYard(s)
Story 2
Foundation Other, Crawl Space
Sewer On Site Septic
Water Well
Architectural Style Other
Level or Stories 2
Additional Building Above Grade, Below Grade
Structure Type Beamed Ceilings
New Construction N
Schools
School District Fauquier County Public Schools
Others
Senior Community No
Tax ID 6878-56-8892
Ownership Fee Simple
SqFt Source Assessor
Special Listing Condition Standard
Read Less Info
Want to know what your home might be worth? Contact us for a FREE valuation!

Our team is ready to help you sell your home for the highest possible price ASAP

Bought with Lesley M Salman • Salman Home Realty LLC
GET MORE INFORMATION






