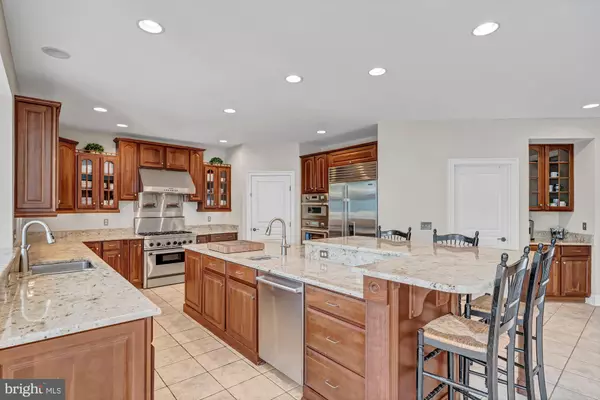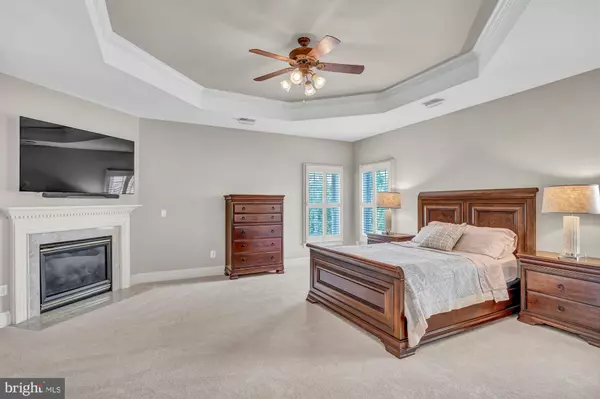$2,199,000
$2,199,000
For more information regarding the value of a property, please contact us for a free consultation.
5 Beds
6 Baths
7,383 SqFt
SOLD DATE : 06/29/2023
Key Details
Sold Price $2,199,000
Property Type Single Family Home
Sub Type Detached
Listing Status Sold
Purchase Type For Sale
Square Footage 7,383 sqft
Price per Sqft $297
Subdivision Squires Crest
MLS Listing ID VAFX2127892
Sold Date 06/29/23
Style Colonial
Bedrooms 5
Full Baths 5
Half Baths 1
HOA Y/N N
Abv Grd Liv Area 5,383
Originating Board BRIGHT
Year Built 2004
Annual Tax Amount $20,921
Tax Year 2023
Lot Size 1.229 Acres
Acres 1.23
Property Description
Stunning NV Homes Monticello Model features bright and airy open concept living with 5 bedrooms, 5.5 bathrooms, and 7,383 total square feet of living space across three levels. This fully loaded home is an entertainers dream both inside and out. Fresh paint throughout the entire home, new hardware, and brand new carpet. The main level consists of two-story foyer with custom chandelier, formal living/dining rooms, office with built-ins, half bath, and mud room with dual washer/dryers. The gourmet chef's kitchen features a spacious island with bar seating, high end stainless steeling appliances, 6-burner gas stove, wine fridge/wet bar, and landing desk for all your daily organizational needs. Bright and airy breakfast room overlooks the picturesque backyard. Two story family room with coffered ceilings, floor to ceiling windows, and a fireplace with built-in wood surround. Upstairs you will find a spa-like owner's suite with sitting room and en suite bathroom plus three additional bedrooms all with their own en suite bathrooms. The lower level is the perfect space to host guests with dual family rooms, expansive wet bar/wine fridge, bedroom, and full bathroom. Outside the deck, patio with pergola, and outdoor fireplace is the perfect spot to relax and unwind. Sited on a 1.23 acre park-like lot that Casey Samson say "is a true garden paradise with Vienna's finest landscaping!" Boasting a fully fenced in backyard, expansive deck, patio, outdoor fireplace, swing set, wood chopping site, and 21-zone irrigation system. This home is located in the located in the top rated Westbriar/Kilmer/Marshall Pyramid and a short drive from downtown Vienna, Tysons Corner, Reston Town Center, and local commuter routes.
Location
State VA
County Fairfax
Zoning 110
Rooms
Other Rooms Living Room, Dining Room, Primary Bedroom, Sitting Room, Bedroom 2, Bedroom 3, Bedroom 4, Bedroom 5, Kitchen, Family Room, Foyer, Breakfast Room, Study, Other, Recreation Room, Bathroom 1, Bathroom 2, Bathroom 3, Primary Bathroom, Full Bath
Basement Daylight, Full, Fully Finished, Interior Access, Outside Entrance, Rear Entrance, Walkout Level, Windows
Interior
Interior Features Breakfast Area, Built-Ins, Crown Moldings, Dining Area, Double/Dual Staircase, Kitchen - Eat-In, Kitchen - Island, Primary Bath(s), Upgraded Countertops, Window Treatments, Wood Floors
Hot Water Natural Gas
Heating Forced Air
Cooling Central A/C, Ceiling Fan(s)
Flooring Carpet, Hardwood, Tile/Brick
Fireplaces Number 4
Fireplaces Type Gas/Propane, Mantel(s)
Equipment Central Vacuum, Dishwasher, Disposal, Dryer - Front Loading, Icemaker, Microwave, Oven - Double, Oven - Wall, Refrigerator, Six Burner Stove, Washer, Washer - Front Loading, Water Heater
Fireplace Y
Window Features Atrium
Appliance Central Vacuum, Dishwasher, Disposal, Dryer - Front Loading, Icemaker, Microwave, Oven - Double, Oven - Wall, Refrigerator, Six Burner Stove, Washer, Washer - Front Loading, Water Heater
Heat Source Natural Gas
Laundry Main Floor
Exterior
Exterior Feature Deck(s), Patio(s)
Garage Garage - Side Entry, Built In, Inside Access
Garage Spaces 9.0
Fence Fully, Rear
Waterfront N
Water Access N
View Trees/Woods
Roof Type Composite
Accessibility None
Porch Deck(s), Patio(s)
Parking Type Attached Garage, Driveway
Attached Garage 3
Total Parking Spaces 9
Garage Y
Building
Lot Description Backs to Trees, Landscaping, Rear Yard, Trees/Wooded
Story 3
Foundation Concrete Perimeter
Sewer Public Sewer
Water Public
Architectural Style Colonial
Level or Stories 3
Additional Building Above Grade, Below Grade
Structure Type 9'+ Ceilings,2 Story Ceilings,Cathedral Ceilings,Vaulted Ceilings
New Construction N
Schools
Elementary Schools Westbriar
Middle Schools Kilmer
High Schools Marshall
School District Fairfax County Public Schools
Others
Senior Community No
Tax ID 0193 21 0012
Ownership Fee Simple
SqFt Source Assessor
Special Listing Condition Standard
Read Less Info
Want to know what your home might be worth? Contact us for a FREE valuation!

Our team is ready to help you sell your home for the highest possible price ASAP

Bought with Troy J Sponaugle • Samson Properties
GET MORE INFORMATION






