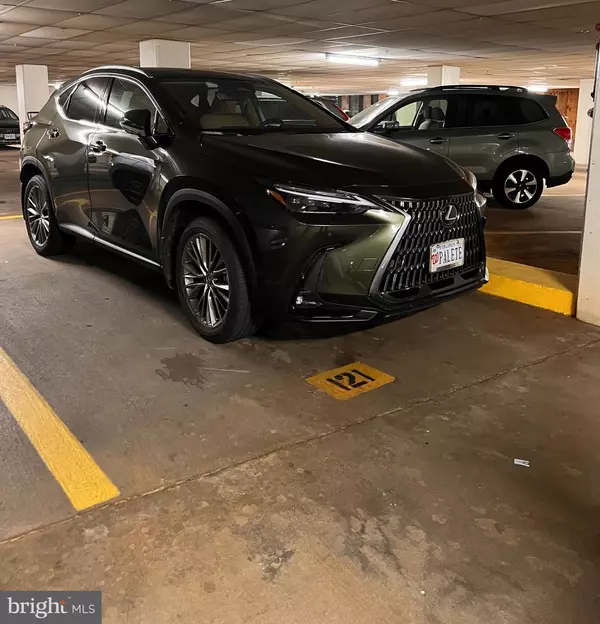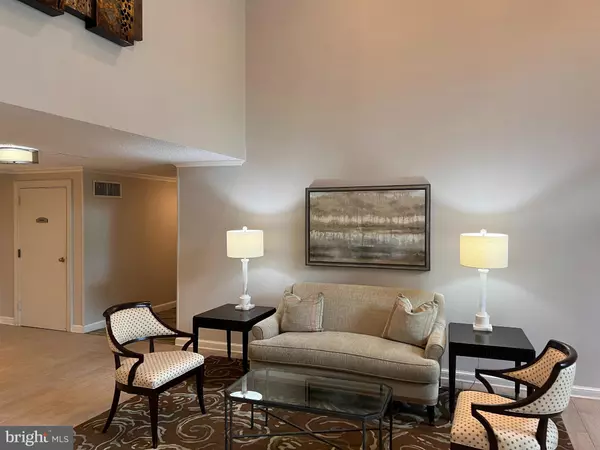$405,000
$399,000
1.5%For more information regarding the value of a property, please contact us for a free consultation.
1 Bed
1 Bath
787 SqFt
SOLD DATE : 06/09/2023
Key Details
Sold Price $405,000
Property Type Condo
Sub Type Condo/Co-op
Listing Status Sold
Purchase Type For Sale
Square Footage 787 sqft
Price per Sqft $514
Subdivision St Asaph Square
MLS Listing ID VAAX2023640
Sold Date 06/09/23
Style Other
Bedrooms 1
Full Baths 1
Condo Fees $595/mo
HOA Y/N N
Abv Grd Liv Area 787
Originating Board BRIGHT
Year Built 1981
Annual Tax Amount $2,745
Tax Year 2005
Property Description
Opportunity Knocks! Beautiful condo in serene Old Town Alexandria. A perfect pied-à-terre in a vibrant and award winning town along the Potomac River. Gorgeous parquet floors throughout living/dining and bedroom areas. East facing unit with built-ins on both side of a wood burning fireplace. Spacious bedroom with two closets, one a walk-in! Kitchen and Bathroom just waiting for you to roll up your sleeves and renovate them! Stackable Washer and Dryer in unit. One deeded garage space and one storage conveys. Onsite management. Fantastic swimming pool . Walk to some of the finest waterfront restaurants, Balducci's, Safeway, Jones Point Park, S. Lee Community Garden and everything this historic city has to offer. Superb inside the beltway location within minutes to Reagan National Airport, Pentagon, Amazon HQ2, National Landing and DC! 1 mile+ to Braddock or King St metro. Live amongst historic townhouses, art galleries, antique shops, and restaurants and enjoy unique cobblestone streets and red brick sidewalks. * professional photos once listing goes active*
Location
State VA
County Alexandria City
Zoning RC-X
Rooms
Other Rooms Living Room, Dining Room, Primary Bedroom, Kitchen, Laundry, Bedroom 6
Main Level Bedrooms 1
Interior
Interior Features Kitchen - Table Space, Combination Dining/Living, Built-Ins, Crown Moldings, Window Treatments, Elevator, Entry Level Bedroom, Wood Floors, Floor Plan - Traditional
Hot Water Electric
Heating Heat Pump(s)
Cooling Central A/C
Flooring Hardwood
Fireplaces Number 1
Fireplaces Type Mantel(s), Screen
Equipment Dishwasher, Disposal, Dryer, Oven - Double, Stove, Washer
Fireplace Y
Window Features Energy Efficient,Screens
Appliance Dishwasher, Disposal, Dryer, Oven - Double, Stove, Washer
Heat Source Electric
Laundry Washer In Unit, Dryer In Unit
Exterior
Exterior Feature Patio(s)
Garage Underground, Garage Door Opener, Additional Storage Area
Garage Spaces 1.0
Utilities Available Cable TV Available
Amenities Available Elevator, Extra Storage, Pool - Outdoor
Waterfront N
Water Access N
View Garden/Lawn
Accessibility Elevator
Porch Patio(s)
Parking Type Parking Garage
Total Parking Spaces 1
Garage Y
Building
Story 1
Unit Features Garden 1 - 4 Floors
Sewer Public Sewer
Water Public
Architectural Style Other
Level or Stories 1
Additional Building Above Grade
New Construction N
Schools
School District Alexandria City Public Schools
Others
Pets Allowed Y
HOA Fee Include Common Area Maintenance,Ext Bldg Maint,Lawn Maintenance,Management,Insurance,Parking Fee,Pool(s),Reserve Funds,Sewer,Trash,Water
Senior Community No
Tax ID 50371260
Ownership Condominium
Security Features Fire Detection System,Intercom,Main Entrance Lock
Acceptable Financing Cash, Conventional
Listing Terms Cash, Conventional
Financing Cash,Conventional
Special Listing Condition Standard
Pets Description Dogs OK, Cats OK, Number Limit
Read Less Info
Want to know what your home might be worth? Contact us for a FREE valuation!

Our team is ready to help you sell your home for the highest possible price ASAP

Bought with Matthew K Allen • Compass
GET MORE INFORMATION






