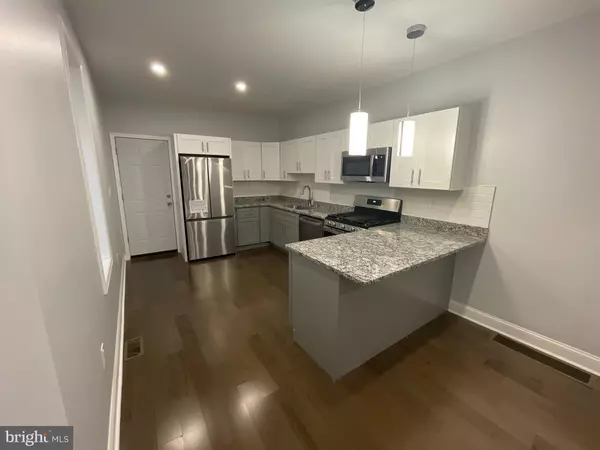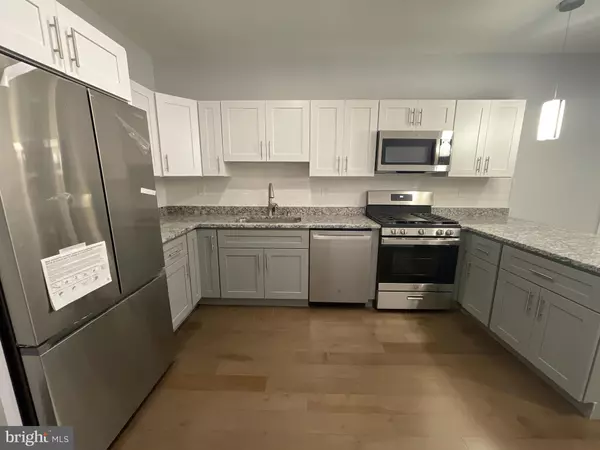$175,000
$179,900
2.7%For more information regarding the value of a property, please contact us for a free consultation.
3 Beds
1 Bath
1,110 SqFt
SOLD DATE : 06/02/2023
Key Details
Sold Price $175,000
Property Type Townhouse
Sub Type Interior Row/Townhouse
Listing Status Sold
Purchase Type For Sale
Square Footage 1,110 sqft
Price per Sqft $157
Subdivision Hunting Park
MLS Listing ID PAPH2195774
Sold Date 06/02/23
Style Straight Thru
Bedrooms 3
Full Baths 1
HOA Y/N N
Abv Grd Liv Area 1,110
Originating Board BRIGHT
Year Built 1925
Annual Tax Amount $1,317
Tax Year 2023
Lot Size 1,305 Sqft
Acres 0.03
Lot Dimensions 15.00 x 87.00
Property Description
Welcome to 4241 N 7th st. Property has been fully renovated, awating its new owner. Front exterior offers an open porch. Main level has fully open concept with hardwood floors reccess lighting and plenty of windows to allow natural lighting. Make your way to the marvelous peninsula shape kitchen equipped with grey base, and white shaker uppers, soft close cabinets, granite counter top, deep sink, subway backlash and all new stainless steel appliances. Having trouble parking? Well this home has private rear driveway enough to fit 2 vehicles. The second floor is fully carpeted with 3 good size bedroom and 3 piece tub bathroom. The basement is clean and has high ceiling, so new owner can finish for additional living space. Schedule a private tour today.
Location
State PA
County Philadelphia
Area 19140 (19140)
Zoning RSA5
Rooms
Basement Unfinished
Interior
Hot Water Natural Gas
Heating Forced Air
Cooling None
Heat Source Natural Gas
Exterior
Garage Spaces 2.0
Waterfront N
Water Access N
Accessibility None
Parking Type Driveway
Total Parking Spaces 2
Garage N
Building
Story 2
Foundation Brick/Mortar
Sewer Public Sewer
Water Public
Architectural Style Straight Thru
Level or Stories 2
Additional Building Above Grade, Below Grade
New Construction N
Schools
School District The School District Of Philadelphia
Others
Senior Community No
Tax ID 433304300
Ownership Fee Simple
SqFt Source Assessor
Acceptable Financing Cash, FHA, Conventional
Listing Terms Cash, FHA, Conventional
Financing Cash,FHA,Conventional
Special Listing Condition Standard
Read Less Info
Want to know what your home might be worth? Contact us for a FREE valuation!

Our team is ready to help you sell your home for the highest possible price ASAP

Bought with Jae J Jones-Wright • Legacy Enterprise Realty Co.
GET MORE INFORMATION






