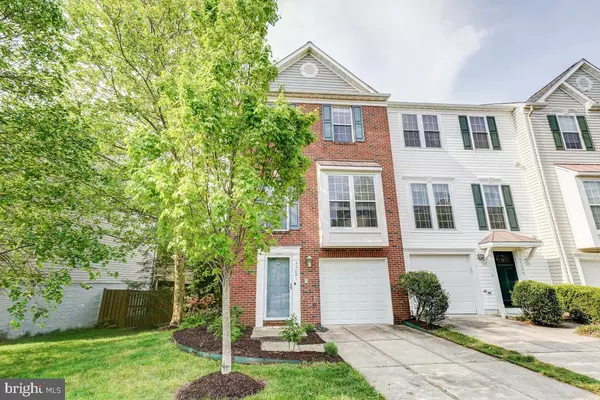$566,000
$530,000
6.8%For more information regarding the value of a property, please contact us for a free consultation.
3 Beds
4 Baths
2,156 SqFt
SOLD DATE : 05/31/2023
Key Details
Sold Price $566,000
Property Type Townhouse
Sub Type End of Row/Townhouse
Listing Status Sold
Purchase Type For Sale
Square Footage 2,156 sqft
Price per Sqft $262
Subdivision Dominion Station
MLS Listing ID VALO2048078
Sold Date 05/31/23
Style Other
Bedrooms 3
Full Baths 2
Half Baths 2
HOA Fees $110/mo
HOA Y/N Y
Abv Grd Liv Area 2,156
Originating Board BRIGHT
Year Built 1998
Annual Tax Amount $4,404
Tax Year 2023
Lot Size 2,178 Sqft
Acres 0.05
Property Description
BUMP OUTS ON ALL THREE LEVELS GIVE THIS TOWN HOUSE SO MUCH ADDITIONAL SPACE!
GORGEOUS END UNIT, BRICK-FRONT HOME HAS OVER 2100 SQUARE FEET OF LUXURIOUS LIVING SPACE. THIS HOUSE BOASTS A 1 CAR GARAGE IN ADDITION! THIS BEAUTIFUL HOME OFFERS THE OPPORTUNITY TO ENJOY INDOOR AND OUTDOOR LIVING ON THE MAIN AND LOWER LEVELS. BOTH FEATURE AN OUTDOOR OASIS FOR YOUR ENJOYMENT. THE MAIN LEVEL BUMPOUT CAN BE USED TO YOUR LIKING, A PRIVATE DINING AREA, AN EXTRA FAMILY ROOM OR A GREAT DEN! THE LOWER LEVEL BUMP OUT MAY SERVE AS A GREAT EXERCISE ROOM OR A HOME OFFICE, WHATEVER YOU NEED SPACE FOR, THERE IT IS!
WITH HIGH CEILINGS AND LARGE WINDOWS, THIS HOME IS FILLED WITH NATURAL LIGHT. THE STYLISH FINISHES AND NEUTRAL COLOR PALETTE CREATE A CHIC AND SOPHISTICATED AMBIANCE.
WITH THE FENCED YARD, THE DECK AND THE PAVER PATIO, THERE ARE PLENTY OF OPTIONS TO DINE AND RELAX OUTDOORS.
LOCATED IN THE SOUGHT-AFTER COMMUNITY OF DOMINION STATION, THIS TOWNHOUSE IS MINUTES AWAY FROM SHOPPING, DINING AND ENTERTAINMENT OPTIONS. IT'S ALSO CONVENIENTLY LOCATED CLOSE TO MAJOR COMMUTING ROUTES, MAKING IT IDEAL FOR BUSY PROFESSIONALS AND FAMILIES ON THE GO.
DON'T MISS OUT ON THE OPPORTUNITY TO OWN THIS EXCEPTIONAL TOWNHOUSE . IT'S THE PERFECT BLEND OF MODERN DESIGN, COMFORT AND CONVENIENCE.
Location
State VA
County Loudoun
Zoning R16
Rooms
Other Rooms Living Room, Dining Room, Primary Bedroom, Bedroom 2, Bedroom 3, Kitchen, Family Room, Den
Basement Garage Access, Fully Finished, Walkout Level
Interior
Interior Features Breakfast Area, Carpet, Ceiling Fan(s), Dining Area, Family Room Off Kitchen, Kitchen - Island, Soaking Tub, Wood Floors
Hot Water Natural Gas
Heating Forced Air
Cooling Central A/C, Ceiling Fan(s)
Fireplaces Number 1
Heat Source Natural Gas
Laundry Lower Floor
Exterior
Garage Garage - Front Entry, Garage Door Opener, Inside Access
Garage Spaces 1.0
Amenities Available Common Grounds, Community Center, Fitness Center, Jog/Walk Path, Swimming Pool, Tot Lots/Playground, Tennis Courts
Waterfront N
Water Access N
Accessibility None
Parking Type Attached Garage, Driveway
Attached Garage 1
Total Parking Spaces 1
Garage Y
Building
Story 3
Foundation Permanent
Sewer Public Sewer
Water Public
Architectural Style Other
Level or Stories 3
Additional Building Above Grade, Below Grade
New Construction N
Schools
Elementary Schools Sterling
Middle Schools River Bend
High Schools Potomac Falls
School District Loudoun County Public Schools
Others
HOA Fee Include Common Area Maintenance,Management,Pool(s)
Senior Community No
Tax ID 031169636000
Ownership Fee Simple
SqFt Source Assessor
Special Listing Condition Standard
Read Less Info
Want to know what your home might be worth? Contact us for a FREE valuation!

Our team is ready to help you sell your home for the highest possible price ASAP

Bought with Leslie K Thurman • Pearson Smith Realty, LLC
GET MORE INFORMATION






