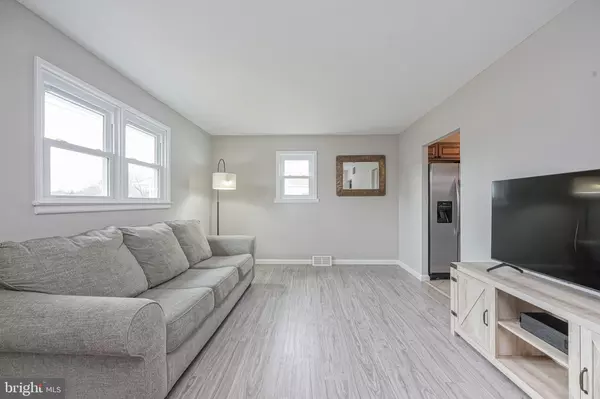$252,000
$250,000
0.8%For more information regarding the value of a property, please contact us for a free consultation.
3 Beds
1 Bath
1,000 SqFt
SOLD DATE : 05/01/2023
Key Details
Sold Price $252,000
Property Type Single Family Home
Sub Type Detached
Listing Status Sold
Purchase Type For Sale
Square Footage 1,000 sqft
Price per Sqft $252
Subdivision Columbus Park
MLS Listing ID NJBL2041036
Sold Date 05/01/23
Style Ranch/Rambler
Bedrooms 3
Full Baths 1
HOA Y/N N
Abv Grd Liv Area 1,000
Originating Board BRIGHT
Year Built 1952
Annual Tax Amount $4,413
Tax Year 2022
Lot Size 7,588 Sqft
Acres 0.17
Lot Dimensions 46.00 x 165.00
Property Description
Don't Miss Out On This Charming 3 Bed, 1 Bath Ranch In Burlington's Columbus Park. Open And Bright, This Adorable Home Has So Much To Offer! Brand New 2022 Windows And Roof, Fresh Paint 2023, New 2021 Luxury Vinyl Flooring, New 2021 Hot Water Heater, Updated Kitchen (2016) With Stainless Steel Appliances, And Updated (2018)Full Bathroom. Wait Until You See The Primary Bedroom Closet With Organization System! You'll Also Love The Delightful Finishing Touches Throughout This Home, Such As Crown Moulding And Built In Closet Shelves In The Third Bedroom. Other Highlights Include A Full Attic For Storage And A Huge Fully Fenced Yard With Patio, Perfect For Family Fun And Entertaining. All This And So Much More In A Great Location Just Minutes From Route 130 And 295. A Commuter's Dream: Close To Schools, Parks, Shopping, Major Roadways, Joint McGuire AFB. Come Make 918 Mooney Road YOUR Home Sweet Home.
Location
State NJ
County Burlington
Area Burlington City (20305)
Zoning R-2
Rooms
Other Rooms Primary Bedroom, Bedroom 2, Bedroom 3, Kitchen, Family Room
Main Level Bedrooms 3
Interior
Interior Features Breakfast Area, Family Room Off Kitchen, Floor Plan - Traditional, Floor Plan - Open, Kitchen - Eat-In, Kitchen - Table Space
Hot Water Natural Gas
Heating Forced Air
Cooling Wall Unit
Flooring Laminate Plank, Partially Carpeted
Equipment Stainless Steel Appliances
Window Features Energy Efficient,Replacement
Appliance Stainless Steel Appliances
Heat Source Natural Gas
Exterior
Waterfront N
Water Access N
Accessibility None
Parking Type Driveway
Garage N
Building
Story 1
Foundation Concrete Perimeter
Sewer Public Sewer
Water Public
Architectural Style Ranch/Rambler
Level or Stories 1
Additional Building Above Grade, Below Grade
New Construction N
Schools
School District Burlington City Schools
Others
Senior Community No
Tax ID 05-00222-00134
Ownership Fee Simple
SqFt Source Assessor
Special Listing Condition Standard
Read Less Info
Want to know what your home might be worth? Contact us for a FREE valuation!

Our team is ready to help you sell your home for the highest possible price ASAP

Bought with Michael J. Radie • Better Homes and Gardens Real Estate Maturo
GET MORE INFORMATION






