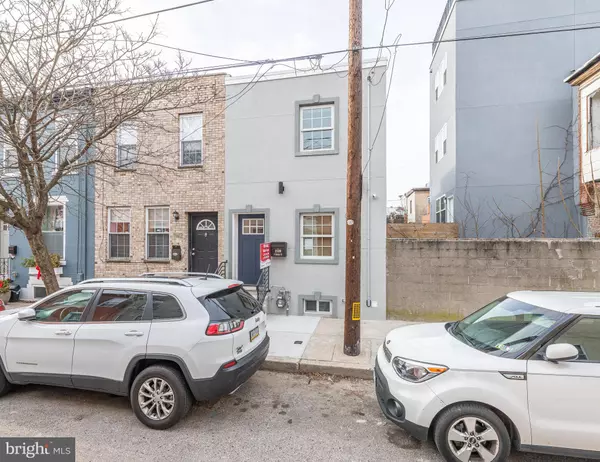$340,000
$364,900
6.8%For more information regarding the value of a property, please contact us for a free consultation.
2 Beds
2 Baths
904 SqFt
SOLD DATE : 03/28/2023
Key Details
Sold Price $340,000
Property Type Townhouse
Sub Type Interior Row/Townhouse
Listing Status Sold
Purchase Type For Sale
Square Footage 904 sqft
Price per Sqft $376
Subdivision Newbold
MLS Listing ID PAPH2190720
Sold Date 03/28/23
Style Straight Thru
Bedrooms 2
Full Baths 2
HOA Y/N N
Abv Grd Liv Area 904
Originating Board BRIGHT
Year Built 1923
Annual Tax Amount $2,561
Tax Year 2023
Lot Size 686 Sqft
Acres 0.02
Lot Dimensions 14.00 x 49.00
Property Description
Welcome to 1510 South Hicks Street, located in the popular Newbold section of South Philadelphia! This
house sits on a quiet block just 1 block from Broad Street and close to all that Passyunk Avenue has to
offer. Also, a short walk to public transportation and several small corner cafes, pharmacies, grocery
stores, playgrounds, bars, and restaurants in walking distance. Including a 10 YEAR TAX ABATEMENT!
This brand new fully renovated custom home includes 2 bedrooms, 2 bathrooms, and outdoor living
space. The property has a new front, windows, synthetic dryvit, rubber roof with a 10-year warranty,
plumbing with the pex system, high efficiency HVAC system with smart thermostat, electrical service
with 100-amp electrical panel, hardwired security system with Wi-Fi capabilities including 3 cameras, 2
monitors, and 24/7 DVR recording, ethernet connection and cable ready in each bedroom, living room,
and yard, outside gas pipe and meter, and newer outside sewer line.
On the first floor, you enter in the open living/dining room featuring a custom shiplap built-in to display
the Amazon Fire TV 43" Omni Series 4K UHD smart TV, hands-free with Alexa and electric fireplace. As
you walk on real ash hardwood ¾” x 5” flooring, you’ll see the LED recessed lighting, USB outlets, and
brushed gold finishes, that you’ll see throughout the whole house. Following the living/dining room
you’ll walk into the kitchen featuring quartz countertops and blue tile backsplash, white shaker cabinets
with under cabinet lighting, and Frigidaire Gallery upgraded stainless steel appliances. The kitchen leads
to the nice-sized new concrete yard with new white vinyl fencing and gate. The rear of the house is
ready for your Outdoor TV with a protected TV set up, internet, and cable connection. This outside living
space was designed for relaxing and entertaining.
Off the kitchen are the steps leading the basement, where you’ll find a Maytag washer and dryer.
The second floor offers 2 bedrooms with ceiling fans and 2 bathrooms with LED mirrors, delta finishes,
and herringbone tile design. The master bedroom includes a custom built-in along the entire side of the
room, an additional closet, and en suite.
Appliances Details:
Frigidaire Gallery Series 30" Slide-In Gas Range with 5 Sealed Burners, Griddle, 5.6 Cu. Ft. Single Oven,
Air Fry & Storage Drawer - Stainless Steel - Model: FGGH3047VF
Frigidaire Air Fry Tray - Model: AIRFRYTRAY
Frigidaire Gallery Series 30" 1.9 Cu. Ft. Over-the-Range Microwave with 9 Power Levels, 300 CFM &
Sensor Cooking Controls - Stainless Steel - Model: FGBM19WNVF
Frigidaire Gallery Series 33" 22.3 Cu. Ft. Side by Side Refrigerator with Ice & Water Dispenser - Stainless
Steel- Model: GRSS2352AF
Frigidaire Gallery 24" Dishwasher with 51 dBA Quiet Level, 7 Wash Cycles & Hidden Internal Controls -
Stainless Steel - Model: FGID2476SF
Maytag 28" 4.8 Cu. Ft. Top Loading Washer with 10 Wash Programs, 4 Wash Options & Self Clean –
White - Model: MVW6200KW
Maytag 27" 7.4 Cu. Ft. Front Loading Gas Dryer with 11 Dryer Programs, 4 Dry Options, Wrinkle Care &
Sensor Dry – White - Model: MGD6230HW
Location
State PA
County Philadelphia
Area 19146 (19146)
Zoning RSA5
Rooms
Basement Fully Finished
Interior
Hot Water Natural Gas
Heating Forced Air
Cooling Central A/C
Heat Source Natural Gas
Exterior
Waterfront N
Water Access N
Accessibility None
Parking Type None
Garage N
Building
Story 2
Foundation Stone
Sewer Private Sewer
Water Public
Architectural Style Straight Thru
Level or Stories 2
Additional Building Above Grade, Below Grade
New Construction N
Schools
School District The School District Of Philadelphia
Others
Senior Community No
Tax ID 365080700
Ownership Fee Simple
SqFt Source Assessor
Special Listing Condition Standard
Read Less Info
Want to know what your home might be worth? Contact us for a FREE valuation!

Our team is ready to help you sell your home for the highest possible price ASAP

Bought with Lydia Vessels • Coldwell Banker Hearthside Realtors
GET MORE INFORMATION






