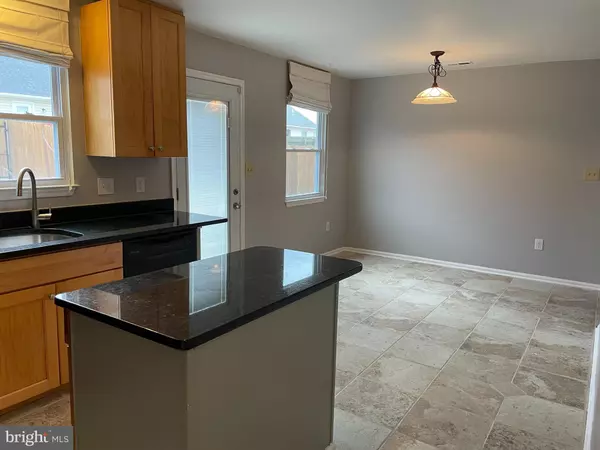$232,000
$262,900
11.8%For more information regarding the value of a property, please contact us for a free consultation.
3 Beds
3 Baths
1,296 SqFt
SOLD DATE : 03/21/2023
Key Details
Sold Price $232,000
Property Type Townhouse
Sub Type Interior Row/Townhouse
Listing Status Sold
Purchase Type For Sale
Square Footage 1,296 sqft
Price per Sqft $179
Subdivision Carlisle Heights
MLS Listing ID VAFV2011138
Sold Date 03/21/23
Style Colonial
Bedrooms 3
Full Baths 2
Half Baths 1
HOA Fees $17/ann
HOA Y/N Y
Abv Grd Liv Area 1,296
Originating Board BRIGHT
Year Built 1996
Annual Tax Amount $942
Tax Year 2022
Property Description
INCREDIBLE 3 BED, 2 FULL BATH & 1/2 BATH NICELY RENOVATED TOWNHOME IN GREAT LOCATION FOR ALL COMMUTERS! ENTIRE HOUSE PAINTED. ESTABLISHED SUBDIVISION WELL SOUGHT OUT! MOVE IN READY TO ENJOY ALL THE UPGRADES!! BRAND NEW WINDOWS, FLOORING, CARPET & LOVELY UPGRADED FLOORING IN FAMILY GREAT SIZED FAMILY ROOM! 42" Maple cabinets, Kitchen Island with storage , wood shelf pantry, New Roof 2018, New water heater 2018, Newer fence and recently stained! Primary bed w/ 2 closets and PRIVATE BATH, & GREAT SIZE beds 2& 3 & 2nd FULL BATH, with additional 1/2 bath on main level & laundry area! MUST SEE, WILL LOVE, WON'T LAST!! SELLER OFFERING $500 CREDIT FOR NEW DISHWASHER
Location
State VA
County Frederick
Zoning RP
Rooms
Other Rooms Dining Room, Primary Bedroom, Bedroom 2, Bedroom 3, Kitchen, Family Room, Laundry, Full Bath, Half Bath
Interior
Interior Features Floor Plan - Open, Kitchen - Island
Hot Water Electric
Heating Forced Air
Cooling Central A/C
Equipment Built-In Microwave, Dishwasher, Disposal, Exhaust Fan, Oven/Range - Electric, Refrigerator
Appliance Built-In Microwave, Dishwasher, Disposal, Exhaust Fan, Oven/Range - Electric, Refrigerator
Heat Source Natural Gas
Exterior
Parking On Site 2
Waterfront N
Water Access N
Accessibility None
Parking Type Off Street
Garage N
Building
Story 2
Foundation Crawl Space
Sewer Public Sewer
Water Public
Architectural Style Colonial
Level or Stories 2
Additional Building Above Grade, Below Grade
New Construction N
Schools
Elementary Schools Redbud Run
Middle Schools James Wood
High Schools Millbrook
School District Frederick County Public Schools
Others
Senior Community No
Tax ID 55I 2 1 69
Ownership Fee Simple
SqFt Source Assessor
Special Listing Condition Standard
Read Less Info
Want to know what your home might be worth? Contact us for a FREE valuation!

Our team is ready to help you sell your home for the highest possible price ASAP

Bought with Roxanna D Grimes • RE/MAX Roots
GET MORE INFORMATION






