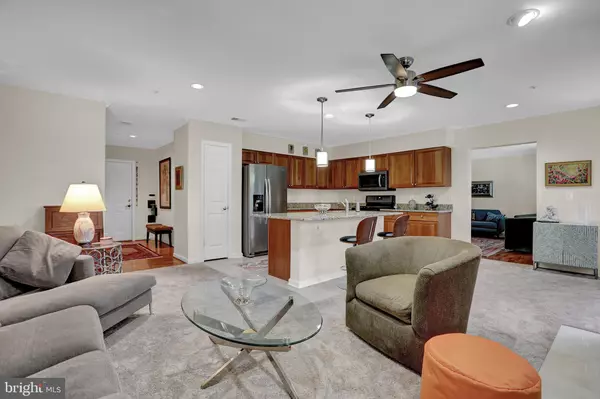$400,000
$400,000
For more information regarding the value of a property, please contact us for a free consultation.
2 Beds
2 Baths
1,594 SqFt
SOLD DATE : 03/17/2023
Key Details
Sold Price $400,000
Property Type Condo
Sub Type Condo/Co-op
Listing Status Sold
Purchase Type For Sale
Square Footage 1,594 sqft
Price per Sqft $250
Subdivision Rosslare Ridge
MLS Listing ID MDBC2060076
Sold Date 03/17/23
Style Traditional
Bedrooms 2
Full Baths 2
Condo Fees $314/mo
HOA Fees $8/ann
HOA Y/N Y
Abv Grd Liv Area 1,594
Originating Board BRIGHT
Year Built 2000
Annual Tax Amount $4,413
Tax Year 2022
Property Description
Welcome to your new dream condo! Start enjoying a carefree (and snow shovel free!) lifestyle in this beautiful 2 bedroom, 2 bathroom plus den home boasting almost 1600 square feet of magnificent living space. As you enter, you'll be greeted by stunning hardwood floors that lead through the entry way, the dining room and the hallway. The open concept floor plan is perfect for entertaining with fantastic flow between the kitchen, living room, den and dining room.
The kitchen is nicely updated with stainless steel appliances, granite countertops, plenty of cabinet space plus a pantry. Natural light floods the living room space, highlighting the beautiful finishes and making it feel warm and inviting. Crown molding throughout the open areas adds an elegant touch.
Enjoy your morning coffee on the covered porch, which offers extra storage and a peaceful view of the trees and trail.
The primary bedroom is a true oasis, complete with an ensuite bathroom and a large walk-in closet. The second bedroom is also generously sized and has easy access to the second full bathroom. Plantation shutters in both bedrooms add a nice touch.
The building is secure and has a recently updated lobby, giving you peace of mind and a great first impression for guests. Plenty of parking is available for you and your visitors. Located in a convenient spot, this condo is close to shopping, restaurants, and I83 for an easy commute.
Don't miss your opportunity - contact us today to schedule a showing.
Location
State MD
County Baltimore
Zoning R
Rooms
Main Level Bedrooms 2
Interior
Hot Water Natural Gas
Heating Forced Air
Cooling Central A/C
Fireplaces Number 1
Equipment Built-In Microwave, Dishwasher, Disposal, Dryer, Exhaust Fan, Oven/Range - Gas, Refrigerator, Stove, Washer
Fireplace Y
Appliance Built-In Microwave, Dishwasher, Disposal, Dryer, Exhaust Fan, Oven/Range - Gas, Refrigerator, Stove, Washer
Heat Source Natural Gas
Exterior
Amenities Available Common Grounds, Elevator, Jog/Walk Path, Security
Waterfront N
Water Access N
Accessibility 32\"+ wide Doors, Elevator, Level Entry - Main
Parking Type Parking Lot
Garage N
Building
Story 1
Unit Features Garden 1 - 4 Floors
Sewer Public Sewer
Water Public
Architectural Style Traditional
Level or Stories 1
Additional Building Above Grade, Below Grade
New Construction N
Schools
School District Baltimore County Public Schools
Others
Pets Allowed Y
HOA Fee Include Common Area Maintenance,Ext Bldg Maint,Management,Reserve Funds,Road Maintenance,Snow Removal,Trash,Water
Senior Community No
Tax ID 04082300010762
Ownership Condominium
Special Listing Condition Standard
Pets Description Size/Weight Restriction, Dogs OK, Cats OK, Number Limit
Read Less Info
Want to know what your home might be worth? Contact us for a FREE valuation!

Our team is ready to help you sell your home for the highest possible price ASAP

Bought with Bethanie M Fincato • Cummings & Co. Realtors
GET MORE INFORMATION






