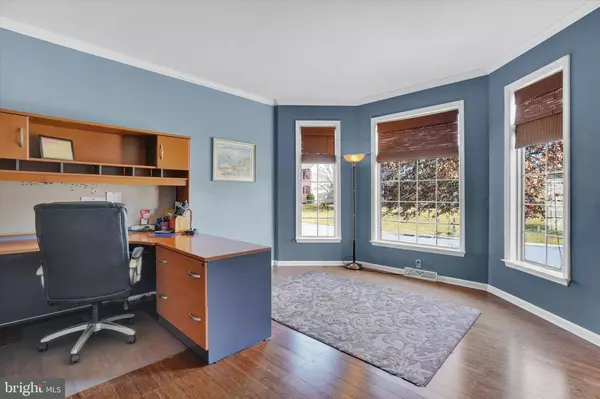$540,000
$500,000
8.0%For more information regarding the value of a property, please contact us for a free consultation.
4 Beds
4 Baths
2,994 SqFt
SOLD DATE : 03/17/2023
Key Details
Sold Price $540,000
Property Type Single Family Home
Sub Type Detached
Listing Status Sold
Purchase Type For Sale
Square Footage 2,994 sqft
Price per Sqft $180
Subdivision Little Creek Farms
MLS Listing ID PAYK2036838
Sold Date 03/17/23
Style Colonial
Bedrooms 4
Full Baths 3
Half Baths 1
HOA Fees $14/ann
HOA Y/N Y
Abv Grd Liv Area 2,994
Originating Board BRIGHT
Year Built 2004
Annual Tax Amount $10,872
Tax Year 2021
Lot Size 0.310 Acres
Acres 0.31
Property Description
4 bed, 3.5 bath home in Little Creek Farms neighborhood. This home features a 3 car attached garage, detached 2 car garage with lower level for workshop space as well. Detached garage also has electric and heat ( woodstove in lower level and gas heat in upper level) and pull down storage access. Fenced in backyard perfect for entertaining with inground pool that has convenient access to full bath in walk out lower level of home. You can watch deer in your backyard and enjoy the 1.5 mile walking trail around the community. Screened in, covered maintenance free deck is perfect for enjoying Summer nights outside. Main level of home has a front office area with bay windows, a formal dining room, and an open family room/ kitchen floor plan. Gas FP in 2 story family room with large windows in rear. Kitchen features ceramic tile floors, gas range, all stainless steel appliances, recessed lights, tile back splash, pantry closets on both sides of the fridge, granite counter tops, and large center island. Upstairs, you will find an overlook to the family room below and 4 good sized bedrooms. 2nd floor laundry. Primary bedroom has double door entryway, a large walk in closet, and full bathroom complete with valuted ceiling, cer tile, double vanity, and soaking tub. Basement is finished with a family room, full bath, workout area, and storage as well. This home is a MUST SEE!
Location
State PA
County York
Area West Manchester Twp (15251)
Zoning RESIDENTIAL
Rooms
Other Rooms Dining Room, Bedroom 2, Bedroom 3, Bedroom 4, Kitchen, Family Room, Bedroom 1, 2nd Stry Fam Ovrlk, Laundry, Office
Basement Full, Walkout Level, Sump Pump, Partially Finished
Interior
Hot Water Electric
Heating Forced Air
Cooling Central A/C
Flooring Hardwood, Carpet, Ceramic Tile
Fireplaces Number 1
Fireplaces Type Gas/Propane
Fireplace Y
Heat Source Natural Gas
Laundry Upper Floor
Exterior
Exterior Feature Deck(s), Porch(es), Screened
Garage Garage - Side Entry, Garage Door Opener
Garage Spaces 5.0
Pool In Ground
Waterfront N
Water Access N
Roof Type Architectural Shingle
Accessibility None
Porch Deck(s), Porch(es), Screened
Parking Type Attached Garage, Detached Garage, Driveway
Attached Garage 3
Total Parking Spaces 5
Garage Y
Building
Lot Description Backs to Trees
Story 2
Foundation Permanent
Sewer Public Sewer
Water Public
Architectural Style Colonial
Level or Stories 2
Additional Building Above Grade, Below Grade
New Construction N
Schools
High Schools West York Area
School District West York Area
Others
Senior Community No
Tax ID 51-000-46-0109-00-00000
Ownership Fee Simple
SqFt Source Assessor
Acceptable Financing Cash, Conventional, VA
Listing Terms Cash, Conventional, VA
Financing Cash,Conventional,VA
Special Listing Condition Standard
Read Less Info
Want to know what your home might be worth? Contact us for a FREE valuation!

Our team is ready to help you sell your home for the highest possible price ASAP

Bought with Candice E Nelson • RE/MAX Patriots
GET MORE INFORMATION






