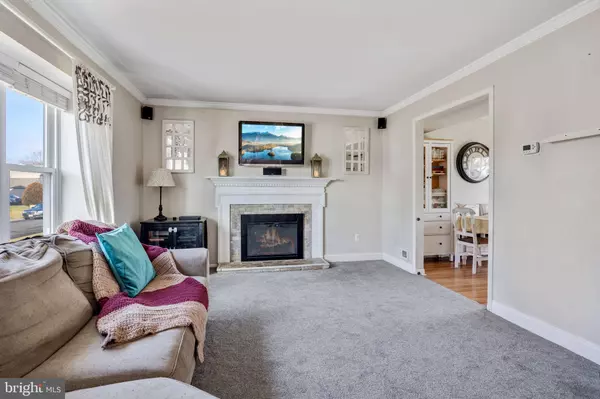$295,000
$300,000
1.7%For more information regarding the value of a property, please contact us for a free consultation.
3 Beds
2 Baths
1,277 SqFt
SOLD DATE : 03/15/2023
Key Details
Sold Price $295,000
Property Type Single Family Home
Sub Type Detached
Listing Status Sold
Purchase Type For Sale
Square Footage 1,277 sqft
Price per Sqft $231
Subdivision Greenfields
MLS Listing ID NJGL2024992
Sold Date 03/15/23
Style Other
Bedrooms 3
Full Baths 1
Half Baths 1
HOA Fees $13/ann
HOA Y/N Y
Abv Grd Liv Area 1,277
Originating Board BRIGHT
Year Built 1981
Annual Tax Amount $4,374
Tax Year 2022
Lot Size 8,712 Sqft
Acres 0.2
Lot Dimensions 0.00 x 0.00
Property Description
Back on the market after being under contract, no fault of the seller or the property. You'll be walking on sunshine in Robert Court! This quiet street and cul de sac in the highly desirable Greenfields neighborhood, is the perfect spot to envision your family. When you walk through the front door you are lead into the spacious family room where you can nestle up with a good book in front of the fireplace and new carpeting. Sunshine pours in from all angles of this house! Find your way in the eat in kitchen that has enough space for your family to gather around the table together after a long day. Watch the sun rise from the back of the house, as you lead your way out onto the patio for a peaceful cup of coffee. The backyard is the true gem of this home, enjoy shade in the summer from the enchanting tree in the back of the yard, and entertaining under the pergola on the patio. There will be even more shade this summer, as they replant the trees along Center Square Road! Back in the house, the newly carpeted stairs bring you to 2 generously sized bedrooms, and a spacious master bedroom. All bedrooms have updated flooring and share a fully upgraded bathroom. Walking distance to Logan Township schools. Enjoy the best of both worlds of being in close proximity to Delaware and Philadelphia, and just minutes to 295!
Location
State NJ
County Gloucester
Area Logan Twp (20809)
Zoning RES
Rooms
Other Rooms Living Room, Dining Room, Primary Bedroom, Bedroom 2, Kitchen, Bedroom 1, Laundry
Interior
Interior Features Stall Shower, Kitchen - Eat-In
Hot Water Electric
Heating Hot Water, Energy Star Heating System, Programmable Thermostat
Cooling Central A/C
Flooring Wood, Fully Carpeted
Fireplaces Number 1
Fireplaces Type Brick
Equipment Dishwasher, Disposal, Energy Efficient Appliances
Fireplace Y
Window Features Energy Efficient,Replacement
Appliance Dishwasher, Disposal, Energy Efficient Appliances
Heat Source Electric
Laundry Main Floor
Exterior
Exterior Feature Patio(s), Porch(es)
Garage Inside Access
Garage Spaces 1.0
Waterfront N
Water Access N
Roof Type Pitched,Shingle
Accessibility None
Porch Patio(s), Porch(es)
Parking Type Attached Garage, Other
Attached Garage 1
Total Parking Spaces 1
Garage Y
Building
Lot Description Front Yard, Rear Yard, SideYard(s)
Story 2
Foundation Slab
Sewer Public Sewer
Water Public
Architectural Style Other
Level or Stories 2
Additional Building Above Grade, Below Grade
New Construction N
Schools
High Schools Kingsway Regional H.S.
School District Logan Township Public Schools
Others
HOA Fee Include Common Area Maintenance
Senior Community No
Tax ID 09-02605-00035
Ownership Fee Simple
SqFt Source Estimated
Security Features Security System
Acceptable Financing Conventional, FHA, Cash, VA
Listing Terms Conventional, FHA, Cash, VA
Financing Conventional,FHA,Cash,VA
Special Listing Condition Standard
Read Less Info
Want to know what your home might be worth? Contact us for a FREE valuation!

Our team is ready to help you sell your home for the highest possible price ASAP

Bought with Hollie M Dodge • RE/MAX Preferred - Mullica Hill
GET MORE INFORMATION






