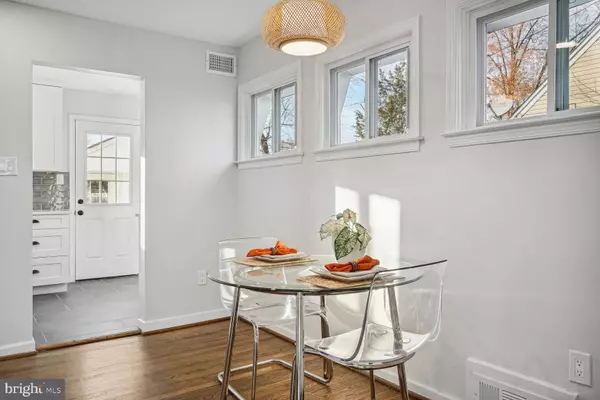$633,000
$650,000
2.6%For more information regarding the value of a property, please contact us for a free consultation.
4 Beds
2 Baths
1,080 SqFt
SOLD DATE : 02/28/2023
Key Details
Sold Price $633,000
Property Type Single Family Home
Sub Type Detached
Listing Status Sold
Purchase Type For Sale
Square Footage 1,080 sqft
Price per Sqft $586
Subdivision Bucknell Manor
MLS Listing ID VAFX2105128
Sold Date 02/28/23
Style Cape Cod
Bedrooms 4
Full Baths 2
HOA Y/N N
Abv Grd Liv Area 1,080
Originating Board BRIGHT
Year Built 1950
Annual Tax Amount $6,020
Tax Year 2022
Lot Size 7,200 Sqft
Acres 0.17
Property Description
! LIKE NEW! Charming Cape Cod completely renovated! New roof. New siding and gutters. Lots of new windows. New concrete walkway and; patio. Ample parking in the new long, private driveway and a great over-sized garage. New HVAC system. New electrical service panel and meter. New switches and plugs. New interior & exterior doors. New light fixtures. New gourmet kitchen with 42 inch soft-close cabinets, stainless appliances, quartz counters, subway tile backsplash, ceramic floor. New washer/dryer. Two fully renovated, modern baths. Beautifully refinished hardwood floors. Do not forget that HUGE renovated garage! Pride in renovation is everywhere. Enjoy easy access to shopping, dining, entertainment, major commuter routes, public transportation and much more! Located just minutes from Reagan National airport and Old Town. Enjoy scenic hikes on the Mount Vernon Trail 1.2 miles from your front door! Close access to Rt 1 and the GW Pkwy for commuting into DC. This Home is totally Move-In Ready awaiting for YOU !!!
Location
State VA
County Fairfax
Zoning 140
Rooms
Main Level Bedrooms 2
Interior
Interior Features Breakfast Area, Combination Dining/Living, Dining Area, Entry Level Bedroom, Family Room Off Kitchen, Floor Plan - Traditional, Kitchen - Gourmet, Kitchenette, Primary Bath(s), Tub Shower, Wood Floors
Hot Water Natural Gas
Heating Central
Cooling Central A/C
Flooring Wood
Equipment Built-In Microwave, Built-In Range, Dishwasher, Disposal, Dryer, Exhaust Fan, Icemaker, Microwave, Oven/Range - Gas, Range Hood, Refrigerator, Stainless Steel Appliances, Stove, Washer, Water Heater
Appliance Built-In Microwave, Built-In Range, Dishwasher, Disposal, Dryer, Exhaust Fan, Icemaker, Microwave, Oven/Range - Gas, Range Hood, Refrigerator, Stainless Steel Appliances, Stove, Washer, Water Heater
Heat Source Natural Gas
Exterior
Garage Additional Storage Area, Garage - Front Entry
Garage Spaces 1.0
Waterfront N
Water Access N
Accessibility Level Entry - Main
Parking Type Detached Garage, Driveway
Total Parking Spaces 1
Garage Y
Building
Story 2
Foundation Slab
Sewer Public Sewer
Water Public
Architectural Style Cape Cod
Level or Stories 2
Additional Building Above Grade, Below Grade
New Construction N
Schools
School District Fairfax County Public Schools
Others
Senior Community No
Tax ID 0931 23050006
Ownership Fee Simple
SqFt Source Assessor
Special Listing Condition Standard
Read Less Info
Want to know what your home might be worth? Contact us for a FREE valuation!

Our team is ready to help you sell your home for the highest possible price ASAP

Bought with Robert W Martini • Coldwell Banker Realty
GET MORE INFORMATION






