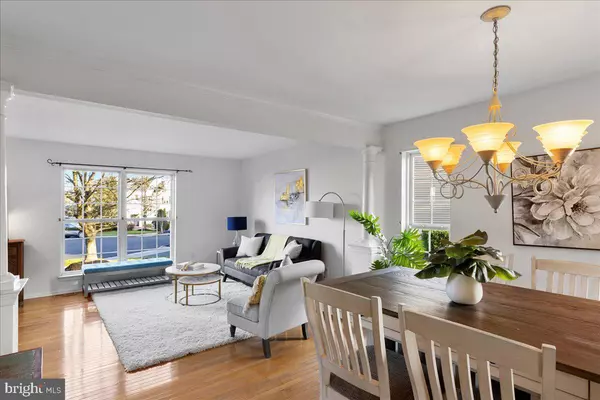$685,000
$700,000
2.1%For more information regarding the value of a property, please contact us for a free consultation.
4 Beds
3 Baths
2,600 SqFt
SOLD DATE : 02/21/2023
Key Details
Sold Price $685,000
Property Type Single Family Home
Sub Type Detached
Listing Status Sold
Purchase Type For Sale
Square Footage 2,600 sqft
Price per Sqft $263
Subdivision Peddlers View
MLS Listing ID PABU2037148
Sold Date 02/21/23
Style Colonial
Bedrooms 4
Full Baths 2
Half Baths 1
HOA Fees $56/ann
HOA Y/N Y
Abv Grd Liv Area 2,600
Originating Board BRIGHT
Year Built 1995
Annual Tax Amount $6,902
Tax Year 2022
Lot Size 0.500 Acres
Acres 0.5
Lot Dimensions 0.00 x 0.00
Property Description
Great location this home on a cul-de-sac with a 5 minute walk to Peddler's Village. Enter this freshly painted bright cheerful home to the open foyer with wood floors. The living room has lots of windows and opens to the formal dining room with butler door to kitchen. Some of the updates in the kitchen are white cabinets, beautiful tile backsplash and granite counters, that overlook the eating area and family room with fireplace. There is a sliding glass door to the back yard patio with retractable awning and a hot tub (included) with separate awning. The yard is fenced in smaller than the property lines but a great semi private yard. Upstairs there is a large primary bedroom with walk in closet and primary bathroom with soaking tub, double vanity sink, shower stall. The upstairs has three more bedrooms with new carpets and a full hall bathroom. The finished basement has a split finished design with a tv watching area with bar and a pool table (bar & pool table included) the other finished space is perfect for home office or exercise room. There is a newer roof and garage doors. This home is ready for you to enjoy this fabulous location and a quick settlement. Seller says bring her an offer.
Location
State PA
County Bucks
Area Solebury Twp (10141)
Zoning R1
Rooms
Other Rooms Living Room, Dining Room, Primary Bedroom, Bedroom 2, Bedroom 3, Kitchen, Family Room, Basement, Bedroom 1, Exercise Room, Bathroom 2, Primary Bathroom, Half Bath
Basement Full, Fully Finished
Interior
Interior Features Primary Bath(s), Butlers Pantry, Water Treat System, Kitchen - Eat-In
Hot Water Natural Gas
Heating Forced Air
Cooling Central A/C
Flooring Wood, Tile/Brick, Vinyl, Carpet
Fireplaces Number 1
Fireplaces Type Insert, Mantel(s)
Equipment Cooktop, Oven - Self Cleaning, Dishwasher, Disposal
Fireplace Y
Appliance Cooktop, Oven - Self Cleaning, Dishwasher, Disposal
Heat Source Natural Gas
Laundry Main Floor
Exterior
Exterior Feature Patio(s)
Garage Garage - Front Entry, Additional Storage Area
Garage Spaces 6.0
Fence Split Rail
Utilities Available Cable TV
Waterfront N
Water Access N
View Trees/Woods
Roof Type Shingle
Accessibility None
Porch Patio(s)
Parking Type Driveway, Attached Garage
Attached Garage 2
Total Parking Spaces 6
Garage Y
Building
Lot Description Cul-de-sac, Open
Story 2
Foundation Concrete Perimeter
Sewer Public Sewer
Water Public
Architectural Style Colonial
Level or Stories 2
Additional Building Above Grade, Below Grade
Structure Type Cathedral Ceilings
New Construction N
Schools
Middle Schools New Hope-Solebury
High Schools New Hope-Solebury
School District New Hope-Solebury
Others
HOA Fee Include Common Area Maintenance,Snow Removal,Lawn Care Front,Lawn Care Side
Senior Community No
Tax ID 41-046-011
Ownership Fee Simple
SqFt Source Estimated
Acceptable Financing Conventional
Listing Terms Conventional
Financing Conventional
Special Listing Condition Standard
Read Less Info
Want to know what your home might be worth? Contact us for a FREE valuation!

Our team is ready to help you sell your home for the highest possible price ASAP

Bought with Margaret A Bythrow • Keller Williams Real Estate-Horsham
GET MORE INFORMATION






