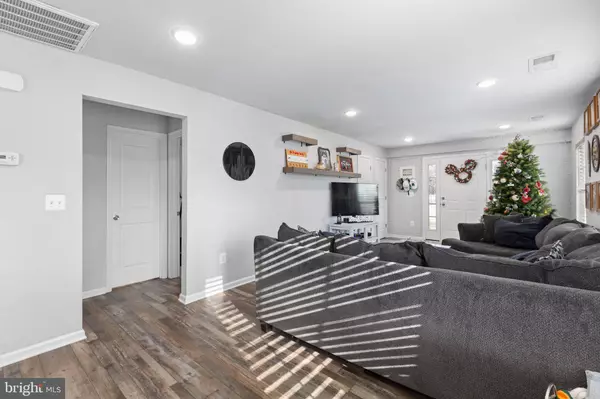$290,000
$304,900
4.9%For more information regarding the value of a property, please contact us for a free consultation.
3 Beds
2 Baths
1,174 SqFt
SOLD DATE : 02/17/2023
Key Details
Sold Price $290,000
Property Type Single Family Home
Sub Type Detached
Listing Status Sold
Purchase Type For Sale
Square Footage 1,174 sqft
Price per Sqft $247
Subdivision None No Hoa
MLS Listing ID VAKG2002832
Sold Date 02/17/23
Style Ranch/Rambler
Bedrooms 3
Full Baths 2
HOA Y/N N
Abv Grd Liv Area 1,174
Originating Board BRIGHT
Year Built 1940
Annual Tax Amount $1,701
Tax Year 2022
Lot Size 1.000 Acres
Acres 1.0
Property Description
SUPER CUTE & OH SO CHARMING, low-maintenance home & move-in ready! NO HOA! 3 Bedroom, 2 Bath Rancher on 1 AC , featuring a neutral palette (gray wall color and white trim) and an OPEN FLOOR PLAN! Home was completely RENOVATED in 2019 with new Roof, Siding, Windows, Doors, HVAC, DRYWALL & INSULATION, Luxury Vinyl Plank Flooring, Water Heater, & Septic System!
OPEN Kitchen is a chef's delight- featuring white Shaker-style cabinets, granite countertops with plenty of preparation space, a breakfast bar, and all stainless steel appliances!
An open and airy entry into Family Room. Primary Bedroom also offers vinyl plank flooring and has a walk-in closet! The ensuite primary bathroom has tile flooring and a beautifully tiled shower.
Bedroom 2 also features a walk-in closet and neutral carpeting. Bedroom 2 & 3 have carpeting, the rest of the home has LVP, including the MANY great storage/closets throughout the entire home.
New Well added in 2020! Solar panels added in 2021 to save on monthly power bills and to be self sustaining! Large Rear Yard is FENCED and has a new Shed! This home has had all the BIG stuff (& the little stuff) done for you! Come see why this home is the best deal on the market!
Location
State VA
County King George
Zoning A1
Rooms
Other Rooms Living Room, Primary Bedroom, Bedroom 2, Bedroom 3, Kitchen, Bathroom 1, Primary Bathroom
Main Level Bedrooms 3
Interior
Interior Features Breakfast Area, Carpet, Combination Dining/Living, Entry Level Bedroom, Floor Plan - Open, Kitchen - Eat-In, Pantry, Walk-in Closet(s)
Hot Water Electric
Heating Forced Air, Heat Pump(s)
Cooling Central A/C
Flooring Carpet, Ceramic Tile, Luxury Vinyl Plank, Laminate Plank
Equipment Built-In Microwave, Dishwasher, Disposal, Icemaker, Refrigerator, Stainless Steel Appliances, Stove
Fireplace N
Appliance Built-In Microwave, Dishwasher, Disposal, Icemaker, Refrigerator, Stainless Steel Appliances, Stove
Heat Source Wood
Laundry Main Floor
Exterior
Fence Rear
Waterfront N
Water Access N
Roof Type Architectural Shingle
Accessibility None
Parking Type Driveway, Off Street
Garage N
Building
Story 1
Foundation Crawl Space
Sewer On Site Septic
Water Well
Architectural Style Ranch/Rambler
Level or Stories 1
Additional Building Above Grade, Below Grade
New Construction N
Schools
Middle Schools King George
High Schools King George
School District King George County Schools
Others
Senior Community No
Tax ID 33 45B
Ownership Fee Simple
SqFt Source Assessor
Acceptable Financing Cash, Conventional, FHA, USDA, VA, Rural Development
Listing Terms Cash, Conventional, FHA, USDA, VA, Rural Development
Financing Cash,Conventional,FHA,USDA,VA,Rural Development
Special Listing Condition Standard
Read Less Info
Want to know what your home might be worth? Contact us for a FREE valuation!

Our team is ready to help you sell your home for the highest possible price ASAP

Bought with Morgan Elaine Segars • EXIT Elite Realty
GET MORE INFORMATION






