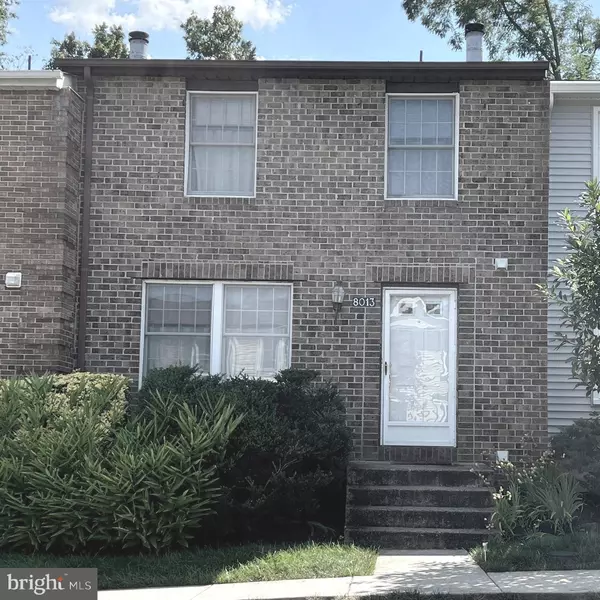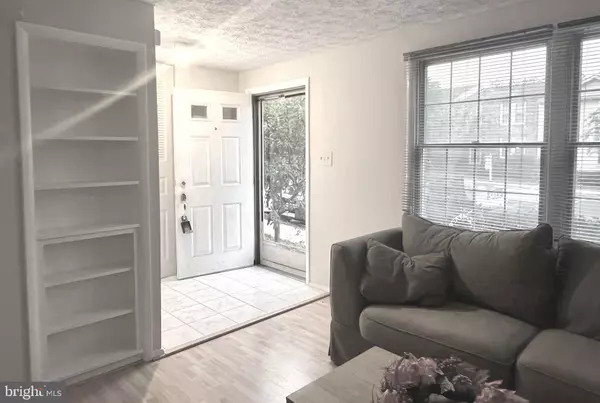$542,000
$565,000
4.1%For more information regarding the value of a property, please contact us for a free consultation.
3 Beds
4 Baths
1,220 SqFt
SOLD DATE : 02/09/2023
Key Details
Sold Price $542,000
Property Type Townhouse
Sub Type Interior Row/Townhouse
Listing Status Sold
Purchase Type For Sale
Square Footage 1,220 sqft
Price per Sqft $444
Subdivision Courts Of Tysons
MLS Listing ID VAFX2102306
Sold Date 02/09/23
Style Colonial
Bedrooms 3
Full Baths 3
Half Baths 1
HOA Fees $92/mo
HOA Y/N Y
Abv Grd Liv Area 1,220
Originating Board BRIGHT
Year Built 1986
Annual Tax Amount $6,534
Tax Year 2022
Lot Size 1,134 Sqft
Acres 0.03
Property Description
Great Brick Front townhouse in Amazing location, wood floors on first level, three full bathrooms and one half bath, fireplace, walkout basement and large deck. LOCATION, LOCATION! One of the most convenient locations near Tysons Corner, 495, less than 1.5 miles to 2 metro stations (Tysons Corner Center and Dunn Loring), 1 mile from Rt 7 and Gallows Rd. Nearby great shopping, dining and entertainment experiences at Tysons Corner Center, Tysons Galleria and Mosaic . Enjoy living in this 3 level Townhouse with an open floor plan. Powder room and coat closet on the main level. The top floor includes a large ownerâs suite with a full bathroom and walk-in closet. There are two additional bedrooms and another large full bath. Spacious walkout basement with, fireplace, full bath, laundry, and loads of storage space. Cozy partially fenced backyard with patio and deck. This home is ready for you to put minor upgrading and live in a great community for a super price. 2 assigned parking spots. Courts of Tyson's features a small playground. Location in the heart of Tysons. Easy access to I-495, I-66, Dulles Toll Road, R7 and R123. Close to Metro Stations, Major Shopping Malls, Restaurants, Hotels, Entertainments, Luxury band shops, Major Offices, Cafes, Gyms⦠And also, Wolf Trap National Park and Mosaic.
Location
State VA
County Fairfax
Zoning RESIDENTIAL
Rooms
Basement Walkout Level
Interior
Interior Features Breakfast Area, Carpet, Dining Area, Floor Plan - Open, Kitchen - Eat-In, Kitchen - Island, Kitchen - Table Space, Pantry, Recessed Lighting, Walk-in Closet(s), Window Treatments
Hot Water Electric
Heating Heat Pump(s)
Cooling Central A/C
Fireplaces Number 1
Fireplaces Type Wood
Equipment Disposal, Dishwasher, Dryer - Electric, Exhaust Fan, Oven/Range - Gas, Refrigerator, Stainless Steel Appliances, Washer
Fireplace Y
Appliance Disposal, Dishwasher, Dryer - Electric, Exhaust Fan, Oven/Range - Gas, Refrigerator, Stainless Steel Appliances, Washer
Heat Source Electric
Laundry Basement
Exterior
Garage Spaces 2.0
Parking On Site 2
Waterfront N
Water Access N
Accessibility Other
Parking Type Off Site, Parking Lot
Total Parking Spaces 2
Garage N
Building
Story 3
Foundation Concrete Perimeter
Sewer Public Sewer
Water Public
Architectural Style Colonial
Level or Stories 3
Additional Building Above Grade, Below Grade
New Construction N
Schools
School District Fairfax County Public Schools
Others
HOA Fee Include Common Area Maintenance,Lawn Care Front,Management,Reserve Funds,Snow Removal,Trash,Other
Senior Community No
Tax ID 0392 27 0129A
Ownership Fee Simple
SqFt Source Assessor
Acceptable Financing Cash, Conventional, FHA, VA
Listing Terms Cash, Conventional, FHA, VA
Financing Cash,Conventional,FHA,VA
Special Listing Condition Standard
Read Less Info
Want to know what your home might be worth? Contact us for a FREE valuation!

Our team is ready to help you sell your home for the highest possible price ASAP

Bought with Jacklyn Kassiri • Weichert, REALTORS
GET MORE INFORMATION






